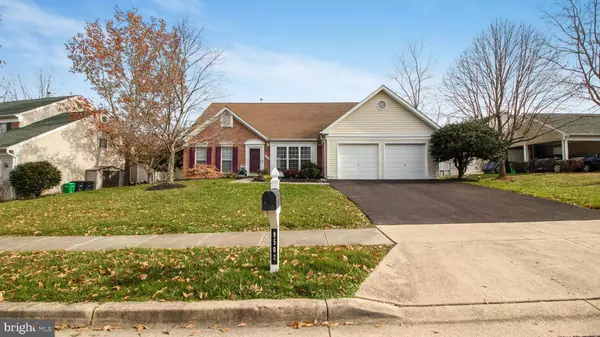For more information regarding the value of a property, please contact us for a free consultation.
9502 ALLERTON TER Clinton, MD 20735
Want to know what your home might be worth? Contact us for a FREE valuation!

Our team is ready to help you sell your home for the highest possible price ASAP
Key Details
Sold Price $445,000
Property Type Single Family Home
Sub Type Detached
Listing Status Sold
Purchase Type For Sale
Square Footage 1,885 sqft
Price per Sqft $236
Subdivision Cheltenham South
MLS Listing ID MDPG2064602
Sold Date 01/30/23
Style Craftsman,Raised Ranch/Rambler,Bi-level
Bedrooms 4
Full Baths 2
HOA Fees $84/mo
HOA Y/N Y
Abv Grd Liv Area 1,885
Originating Board BRIGHT
Year Built 1996
Annual Tax Amount $6,096
Tax Year 2022
Lot Size 10,000 Sqft
Acres 0.23
Property Description
This beautiful, well-maintained 2-level SF home with 4 bedrooms and 2 full baths could be yours just in time for the new year. Enjoy the luxury of this once model home in the sought-after Clinton neighborhood that sits on a 1/4 acre lot. Upon entrance you'll take immediate notice of the gorgeous, open & bright 2-story living room view. This home also boasts luxury features such as an exterior sprinkler system (front and back yards), new AC unit w/zone panel (perfect for satisfying family members who have two different room temperature preferences), new roof (2018), new light fixtures, ceiling fans, 2-car garage w/key pad, primary ensuite on main level, fireplace in family room, open concept w/eat-in kitchen and separate formal dining room. Kitchen upgrades from 2009 include: granite countertops, soft-close cabinetry, farm sink, appliances and ceramic tile floors. The 2nd level features a full bath, 2 standard bedrooms and another primary bedroom. And, if you appreciate privacy and love to entertain, then you'll fall in-love with the gorgeous fenced-in spacious backyard with patio. The homeowner's pride shines brightly throughout this beautiful home. Seller prefers to use Cardinal Title Group for settlement.
Location
State MD
County Prince Georges
Zoning RR
Rooms
Main Level Bedrooms 1
Interior
Interior Features Carpet, Dining Area, Entry Level Bedroom, Family Room Off Kitchen, Formal/Separate Dining Room, Pantry, Upgraded Countertops, Walk-in Closet(s), Window Treatments, Tub Shower, Ceiling Fan(s), Primary Bath(s), Kitchen - Eat-In
Hot Water Natural Gas
Heating Forced Air, Zoned
Cooling Zoned, Ceiling Fan(s), Central A/C
Flooring Carpet, Ceramic Tile
Fireplaces Number 1
Fireplaces Type Gas/Propane
Equipment Dishwasher, Disposal, Exhaust Fan, Refrigerator, Washer/Dryer Hookups Only, Water Heater
Furnishings No
Fireplace Y
Appliance Dishwasher, Disposal, Exhaust Fan, Refrigerator, Washer/Dryer Hookups Only, Water Heater
Heat Source Natural Gas
Laundry Hookup, Main Floor
Exterior
Exterior Feature Patio(s)
Parking Features Garage - Front Entry, Garage Door Opener
Garage Spaces 2.0
Fence Vinyl, Rear
Utilities Available Electric Available, Natural Gas Available, Water Available
Water Access N
Roof Type Shingle
Accessibility None
Porch Patio(s)
Attached Garage 2
Total Parking Spaces 2
Garage Y
Building
Story 2
Foundation Concrete Perimeter
Sewer Public Sewer
Water Public
Architectural Style Craftsman, Raised Ranch/Rambler, Bi-level
Level or Stories 2
Additional Building Above Grade, Below Grade
Structure Type 2 Story Ceilings
New Construction N
Schools
Elementary Schools Francis T. Evans
Middle Schools Stephen Decatur
High Schools Frederick Douglass
School District Prince George'S County Public Schools
Others
Senior Community No
Tax ID 17090962118
Ownership Fee Simple
SqFt Source Assessor
Security Features Security System,Smoke Detector
Acceptable Financing Cash, FHA, VA, Conventional
Listing Terms Cash, FHA, VA, Conventional
Financing Cash,FHA,VA,Conventional
Special Listing Condition Standard
Read Less

Bought with Catelin Schwarz • NextHome Envision
GET MORE INFORMATION





