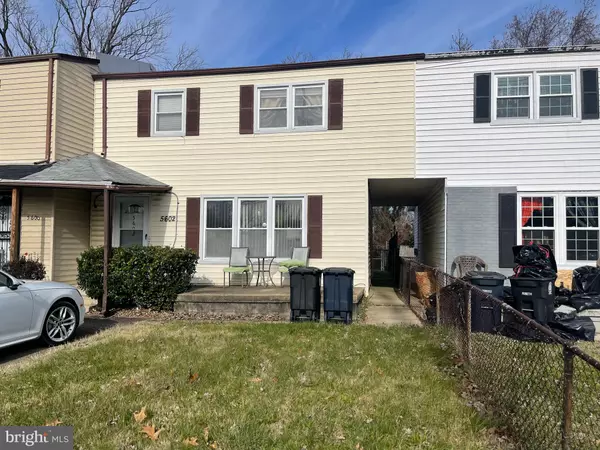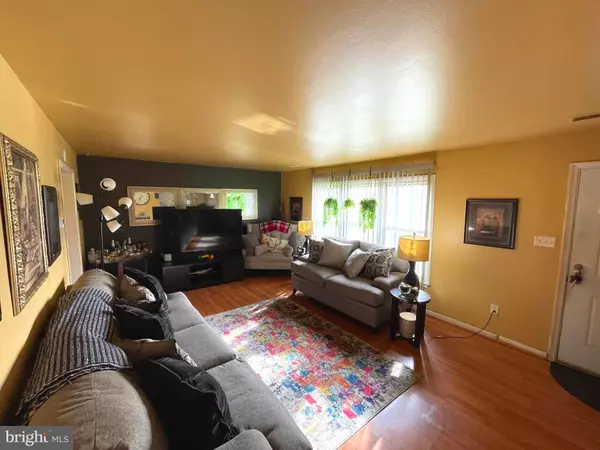For more information regarding the value of a property, please contact us for a free consultation.
5602 WALKER MILL RD Capitol Heights, MD 20743
Want to know what your home might be worth? Contact us for a FREE valuation!

Our team is ready to help you sell your home for the highest possible price ASAP
Key Details
Sold Price $232,000
Property Type Townhouse
Sub Type Interior Row/Townhouse
Listing Status Sold
Purchase Type For Sale
Square Footage 1,176 sqft
Price per Sqft $197
Subdivision Oakcrest Homes
MLS Listing ID MDPG2064750
Sold Date 01/16/23
Style Colonial
Bedrooms 3
Full Baths 1
Half Baths 1
HOA Y/N N
Abv Grd Liv Area 1,176
Originating Board BRIGHT
Year Built 1969
Annual Tax Amount $3,387
Tax Year 2022
Lot Size 2,017 Sqft
Acres 0.05
Property Description
Three bedroom one and a half bath town home in Oakcrest Homes. Partially covered front porch leads you into this home with a spacious living room and vinyl wood flooring. Eat in kitchen has hardwood floors and linoleum with new sliding glass doors allowing exit to rear of the home featuring a concrete patio and fenced in back yard made for entertaining. HVAC, furnace, and hot water heater all replaced within the last 3 years. Located near bus route, 495 and Joint Base Andrews and much of Prince Georges County and the surrounding metro area. Blue, silver, and green line metro stations within minutes of home.
Location
State MD
County Prince Georges
Zoning RSFA
Interior
Interior Features Dining Area
Hot Water Electric
Heating Forced Air
Cooling Central A/C
Equipment Disposal, Washer/Dryer Stacked
Fireplace N
Appliance Disposal, Washer/Dryer Stacked
Heat Source Natural Gas
Exterior
Garage Spaces 1.0
Water Access N
Roof Type Shake
Accessibility None
Total Parking Spaces 1
Garage N
Building
Story 2
Foundation Slab
Sewer Public Sewer
Water Public
Architectural Style Colonial
Level or Stories 2
Additional Building Above Grade, Below Grade
New Construction N
Schools
Elementary Schools Concord
Middle Schools Walker Mill
High Schools Suitland
School District Prince George'S County Public Schools
Others
Senior Community No
Tax ID 17182092229
Ownership Fee Simple
SqFt Source Assessor
Acceptable Financing Cash, Conventional, FHA
Listing Terms Cash, Conventional, FHA
Financing Cash,Conventional,FHA
Special Listing Condition Standard
Read Less

Bought with Michael Brown • RE/MAX United Real Estate
GET MORE INFORMATION





