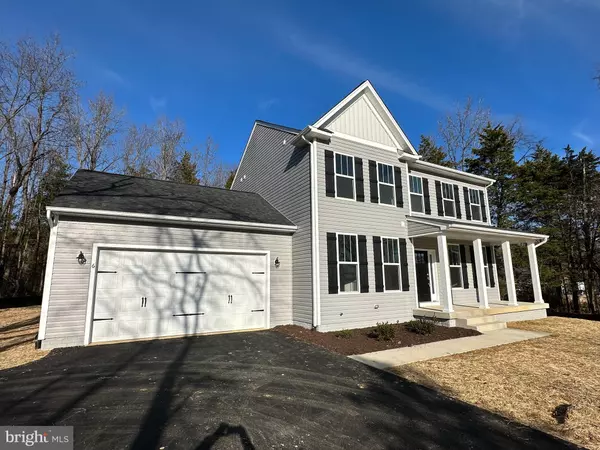For more information regarding the value of a property, please contact us for a free consultation.
6 OLD FALLS RD Fredericksburg, VA 22405
Want to know what your home might be worth? Contact us for a FREE valuation!

Our team is ready to help you sell your home for the highest possible price ASAP
Key Details
Sold Price $525,000
Property Type Single Family Home
Sub Type Detached
Listing Status Sold
Purchase Type For Sale
Square Footage 2,040 sqft
Price per Sqft $257
Subdivision None Available
MLS Listing ID VAST2017408
Sold Date 01/27/23
Style Colonial
Bedrooms 4
Full Baths 2
Half Baths 1
HOA Y/N N
Abv Grd Liv Area 2,040
Originating Board BRIGHT
Year Built 2022
Annual Tax Amount $808
Tax Year 2022
Lot Size 1.392 Acres
Acres 1.39
Property Description
NEW CONSTRUCTION - BUILDER'S INVENTORY - IMMEDIATE DELIVERY (December 2022) ... Charm of Downtown Fredericksburg a stones throw away all while situated on 1.4 ACRES OF WOODED PRIVACY within the Stafford County lines. Featuring our ever popular Haven model with left side front load garage. This home features a luxury master suite (with double vanity, soaking tub and separate shower with custom tile and elegant glass accents in en suite and double walk-in master closets , an upper laundry for convenience and spacious bright kitchen opening to expansive family room ready for all your entertaining needs. Wide plank Luxury Vinyl Tile flooring spreads entire main level, Kitchen boasts sleek granite top, stainless appliances, 42 kitchen cabinets (soft close doors & drawers) w/ glass corner cabinet accent. Bright and cheery perfectly describes this plan. Quiet cul-de-sac lot offering Public Water/Sewer.
Location
State VA
County Stafford
Zoning R1
Rooms
Other Rooms Living Room, Dining Room, Primary Bedroom, Bedroom 2, Bedroom 3, Bedroom 4, Kitchen, Family Room, Basement, Laundry, Bathroom 2, Primary Bathroom, Half Bath
Basement Full, Unfinished, Walkout Stairs
Interior
Interior Features Attic, Breakfast Area, Ceiling Fan(s), Chair Railings, Crown Moldings, Dining Area, Family Room Off Kitchen, Formal/Separate Dining Room, Kitchen - Gourmet, Kitchen - Island, Kitchen - Table Space, Pantry, Primary Bath(s), Recessed Lighting, Soaking Tub, Stall Shower, Tub Shower, Upgraded Countertops, Wainscotting, Walk-in Closet(s), Wood Floors, Carpet
Hot Water Electric
Heating Heat Pump(s)
Cooling None
Equipment Dishwasher, Built-In Microwave, Oven/Range - Electric, Refrigerator, Icemaker, Washer/Dryer Hookups Only
Fireplace N
Appliance Dishwasher, Built-In Microwave, Oven/Range - Electric, Refrigerator, Icemaker, Washer/Dryer Hookups Only
Heat Source Electric
Exterior
Parking Features Garage - Front Entry
Garage Spaces 2.0
Water Access N
Accessibility None
Attached Garage 2
Total Parking Spaces 2
Garage Y
Building
Story 3
Foundation Concrete Perimeter
Sewer Public Sewer
Water Public
Architectural Style Colonial
Level or Stories 3
Additional Building Above Grade, Below Grade
New Construction Y
Schools
School District Stafford County Public Schools
Others
Senior Community No
Tax ID 45 104M
Ownership Fee Simple
SqFt Source Assessor
Special Listing Condition Standard
Read Less

Bought with Elizabeth K Blackmon • Allison James Estates & Homes
GET MORE INFORMATION





