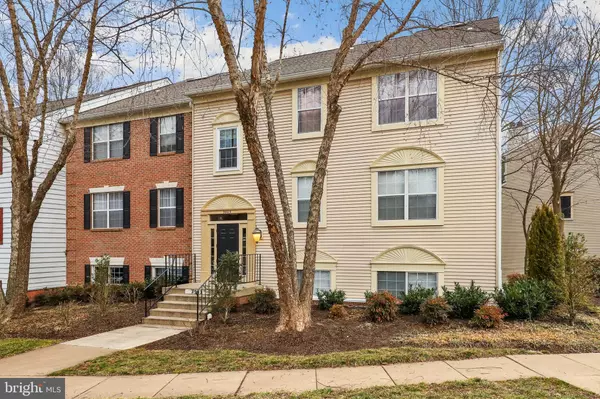For more information regarding the value of a property, please contact us for a free consultation.
3903 GOLF TEE CT #101 Fairfax, VA 22033
Want to know what your home might be worth? Contact us for a FREE valuation!

Our team is ready to help you sell your home for the highest possible price ASAP
Key Details
Sold Price $380,000
Property Type Condo
Sub Type Condo/Co-op
Listing Status Sold
Purchase Type For Sale
Square Footage 1,123 sqft
Price per Sqft $338
Subdivision Heights At Penderbrook
MLS Listing ID VAFX2108176
Sold Date 01/27/23
Style Traditional
Bedrooms 3
Full Baths 2
Condo Fees $364/mo
HOA Fees $35
HOA Y/N Y
Abv Grd Liv Area 1,123
Originating Board BRIGHT
Year Built 1989
Annual Tax Amount $3,591
Tax Year 2022
Property Description
Welcome to the Heights at Penderbrook community! This is a move-in ready, renovated 3 bedroom, 2 full bath condo with patio under $400K! Remodeled and meticulously maintained. Kitchen ceiling raised to fit full size cabinets and moldings and recessed lighting. Kitchen includes upgraded Merillat solid maple cabinets with soft close doors and dovetail joints, upgraded stainless steel Whirlpool Gold appliances and granite countertops w/glass tile backsplash. Both bathrooms were renovated to include matching Merillat cabinets and Kohler undermount sinks and faucets. Wide plank red oak hardwood flooring new in 2018. HVAC replaced in 2016. Never run out of hot water with a larger 50 gal hot water heater. Energy efficient windows and 3 panel slider new in 2015. Three generously sized bedrooms offer the owner flexibility in how to utilize the space as both the second and third bedrooms could easily be used as home offices. The master bedroom offers two closets and an en-suite full bath while other bedrooms share the renovated hall bath. Wired for Verizon FIOS. Unit includes one assigned parking space (#579) and one decal for unassigned spaces. The Penderbrook community offers so many amenities including pool, club house, trails, tennis and basketball courts and playgrounds and, of course, access to the Penderbrook golf course with discounts for residents. All of this within highly rated schools of Waples Mills ES, Franklin MS and Oakton HS! Located just off Rt. 50, this sun-splashed home provides easy access to major commuting routes and shopping w/Fair Oaks Mall, Fair Lakes shops and restaurants and Fair Oaks Hospital all minutes away.
Location
State VA
County Fairfax
Zoning 308
Rooms
Main Level Bedrooms 3
Interior
Hot Water Electric
Heating Central
Cooling Central A/C
Flooring Hardwood, Ceramic Tile
Fireplaces Number 1
Equipment Dryer, Washer, Dishwasher, Disposal, Refrigerator, Stove
Fireplace N
Window Features Energy Efficient,Replacement
Appliance Dryer, Washer, Dishwasher, Disposal, Refrigerator, Stove
Heat Source Electric
Laundry Washer In Unit, Dryer In Unit
Exterior
Exterior Feature Patio(s)
Garage Spaces 2.0
Parking On Site 1
Utilities Available Cable TV Available, Electric Available, Sewer Available, Water Available
Amenities Available Community Center, Fitness Center, Golf Course Membership Available, Jog/Walk Path, Party Room, Pool - Outdoor, Tennis Courts, Tot Lots/Playground, Basketball Courts
Water Access N
Accessibility None
Porch Patio(s)
Total Parking Spaces 2
Garage N
Building
Story 1
Unit Features Garden 1 - 4 Floors
Sewer Public Sewer
Water Public
Architectural Style Traditional
Level or Stories 1
Additional Building Above Grade, Below Grade
New Construction N
Schools
Elementary Schools Waples Mill
Middle Schools Franklin
High Schools Oakton
School District Fairfax County Public Schools
Others
Pets Allowed Y
HOA Fee Include Common Area Maintenance,Ext Bldg Maint,Fiber Optics Available,Lawn Maintenance,Management,Pool(s),Recreation Facility,Reserve Funds,Road Maintenance,Snow Removal,Trash
Senior Community No
Tax ID 0463 15 0327
Ownership Condominium
Special Listing Condition Standard
Pets Allowed Cats OK, Dogs OK
Read Less

Bought with Alireza Daneshzadeh • Samson Properties
GET MORE INFORMATION





