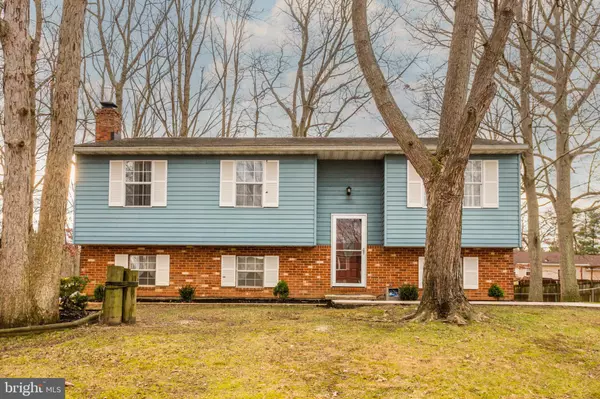For more information regarding the value of a property, please contact us for a free consultation.
328 KENTUCKY AVE Pasadena, MD 21122
Want to know what your home might be worth? Contact us for a FREE valuation!

Our team is ready to help you sell your home for the highest possible price ASAP
Key Details
Sold Price $379,900
Property Type Single Family Home
Sub Type Detached
Listing Status Sold
Purchase Type For Sale
Square Footage 2,068 sqft
Price per Sqft $183
Subdivision Boulevard Park
MLS Listing ID MDAA2050314
Sold Date 01/26/23
Style Split Foyer
Bedrooms 3
Full Baths 2
Half Baths 1
HOA Y/N N
Abv Grd Liv Area 1,034
Originating Board BRIGHT
Year Built 1980
Annual Tax Amount $3,917
Tax Year 2022
Lot Size 0.396 Acres
Acres 0.4
Property Description
ONE OF THE LARGEST LOTS(just under a half acre) IN THE COMMUNITY ON ONE OF THE QUIETEST STREETS. WELL AND SEPTIC IS CERTIFIED! A wonderful home that has been very well maintained, with fresh paint, a new washer/dryer, carpets, bathrooms, plumbing/lighting fixtures, granite counters, and the perfect oversized brick fireplace(as-is).
Located in sought-after Boulevard Park with no mandatory HOA ! Take walks, ride bikes, and enjoy the holiday decorations in this water-oriented community. The boat ramp is accessible for a small annual fee, with a community playground and pier for fishing, street lights, and community clubhouse gatherings for all...priced to sell fast !
Location
State MD
County Anne Arundel
Zoning R2
Rooms
Other Rooms Living Room, Dining Room, Bedroom 2, Bedroom 3, Kitchen, Family Room, Bedroom 1, Laundry, Storage Room, Bathroom 1, Bathroom 2, Bathroom 3
Basement Full, Fully Finished, Outside Entrance, Rear Entrance, Walkout Level, Windows
Main Level Bedrooms 2
Interior
Interior Features Carpet, Ceiling Fan(s), Attic, Dining Area, Floor Plan - Traditional, Recessed Lighting, Tub Shower, Upgraded Countertops, Water Treat System
Hot Water Electric
Heating Heat Pump(s)
Cooling Central A/C
Fireplaces Number 1
Fireplaces Type Brick, Mantel(s), Wood, Screen
Equipment Dishwasher, Dryer, Exhaust Fan, Oven/Range - Electric, Refrigerator, Stove, Washer, Water Conditioner - Owned, Water Heater
Fireplace Y
Appliance Dishwasher, Dryer, Exhaust Fan, Oven/Range - Electric, Refrigerator, Stove, Washer, Water Conditioner - Owned, Water Heater
Heat Source Electric
Laundry Lower Floor
Exterior
Exterior Feature Deck(s), Patio(s)
Garage Spaces 3.0
Amenities Available Boat Ramp, Club House, Common Grounds, Pier/Dock, Tot Lots/Playground, Water/Lake Privileges, Picnic Area
Water Access Y
Water Access Desc Boat - Powered,Canoe/Kayak,Fishing Allowed,Personal Watercraft (PWC),Waterski/Wakeboard
Roof Type Composite
Accessibility None
Porch Deck(s), Patio(s)
Total Parking Spaces 3
Garage N
Building
Lot Description Front Yard, SideYard(s), Rear Yard
Story 2
Foundation Block, Concrete Perimeter
Sewer On Site Septic
Water Well
Architectural Style Split Foyer
Level or Stories 2
Additional Building Above Grade, Below Grade
New Construction N
Schools
Elementary Schools Bodkin
Middle Schools Chesapeake Bay
High Schools Chesapeake
School District Anne Arundel County Public Schools
Others
Senior Community No
Tax ID 020313890019149
Ownership Fee Simple
SqFt Source Assessor
Acceptable Financing Conventional, Cash, FHA, VA
Listing Terms Conventional, Cash, FHA, VA
Financing Conventional,Cash,FHA,VA
Special Listing Condition Standard
Read Less

Bought with Cassondra L Smith • Douglas Realty, LLC
GET MORE INFORMATION





