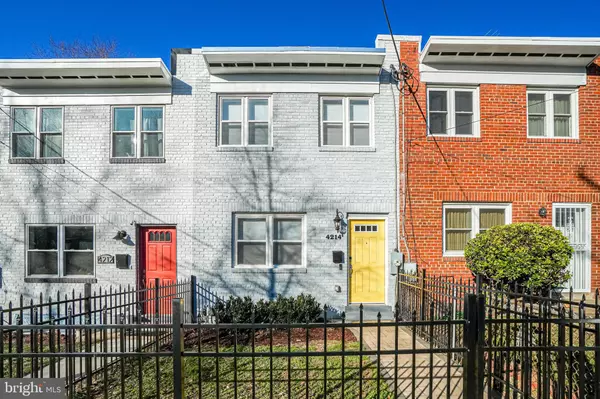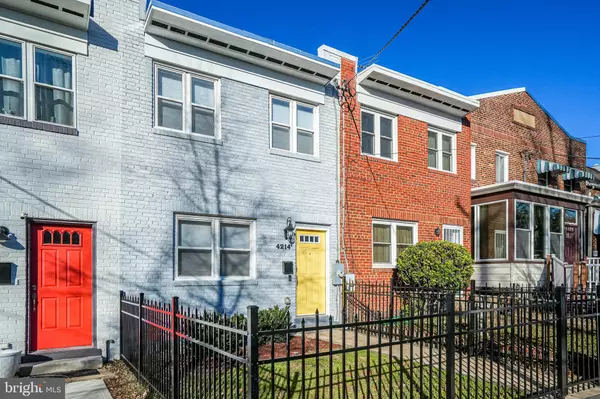For more information regarding the value of a property, please contact us for a free consultation.
4214 GAULT PL NE Washington, DC 20019
Want to know what your home might be worth? Contact us for a FREE valuation!

Our team is ready to help you sell your home for the highest possible price ASAP
Key Details
Sold Price $475,000
Property Type Townhouse
Sub Type Interior Row/Townhouse
Listing Status Sold
Purchase Type For Sale
Square Footage 1,632 sqft
Price per Sqft $291
Subdivision Deanwood
MLS Listing ID DCDC2078350
Sold Date 01/25/23
Style Colonial
Bedrooms 4
Full Baths 2
HOA Y/N N
Abv Grd Liv Area 1,088
Originating Board BRIGHT
Year Built 1950
Annual Tax Amount $3,027
Tax Year 2022
Lot Size 1,320 Sqft
Acres 0.03
Property Description
Come discover this gorgeous 3-level, 4 bedroom, 2 bathroom Row House located 2 blocks to Metro. This beautifully renovated home offers over 1,600+ square feet of living space plus an amazing backyard oasis. A major renovation was completed in 2018, which included new HVAC, hot water heater, stackable washer dryer, Brazilian Cherry Hardwood floors on main floor and staircase, granite kitchen with center island, stainless steel appliances, updated bathrooms, recessed lighting, new doors and windows. Additional updates also include marble kitchen backsplash, custom Elfa closet systems, window blinds, Nest thermostat, Ring doorbell, aluminum front yard fence, and a redesigned HGTV worthy backyard space. The main level of the home features an open floor plan with a spacious living room, a gourmet kitchen with white cabinets and center island, dining area and a door leading to the rear deck/yard. There are 3 bedrooms on the 2nd floor with custom Elfa closet systems, 2-ceiling fans, full bathroom with a skylight, storage cabinets and barn door. The lower level has a recreational room, full size stackable washer/dryer, 4th bedroom with new paint, a full bathroom plus a walk-out to the backyard. The rear yard is an entertainers dream! Head outside from the gourmet kitchen onto the maintenance free deck leading down to a stone patio and turf landscape. There's also a privacy fence and covered outdoor storage. Easy access to many major roadways - blocks to I-295 and Metro plus close to Fort Mahan & Kenilworth Parks, U.S. National Arboretum, 3.4 miles to Union Market, 4.2 miles to Capitol Hill, and under 10 miles to Reagan National Airport. Don't miss this one!
Location
State DC
County Washington
Zoning R-2
Rooms
Other Rooms Living Room, Dining Room, Primary Bedroom, Bedroom 2, Bedroom 3, Bedroom 4, Kitchen, Laundry, Recreation Room, Bathroom 1, Bathroom 2
Basement Daylight, Partial, Connecting Stairway, Fully Finished, Outside Entrance, Rear Entrance, Walkout Stairs, Windows
Interior
Interior Features Ceiling Fan(s), Crown Moldings, Floor Plan - Traditional, Kitchen - Eat-In, Kitchen - Gourmet, Kitchen - Island, Primary Bath(s), Recessed Lighting, Skylight(s), Window Treatments, Wood Floors, Upgraded Countertops
Hot Water Natural Gas
Heating Forced Air
Cooling Central A/C
Flooring Hardwood, Carpet
Equipment Built-In Microwave, Dishwasher, Disposal, Dryer - Front Loading, Icemaker, Refrigerator, Stainless Steel Appliances, Stove, Washer - Front Loading, Washer/Dryer Stacked, Water Heater
Fireplace N
Appliance Built-In Microwave, Dishwasher, Disposal, Dryer - Front Loading, Icemaker, Refrigerator, Stainless Steel Appliances, Stove, Washer - Front Loading, Washer/Dryer Stacked, Water Heater
Heat Source Natural Gas
Laundry Lower Floor, Has Laundry, Dryer In Unit, Washer In Unit
Exterior
Exterior Feature Deck(s), Patio(s)
Fence Privacy, Rear, Aluminum, Wood
Water Access N
Accessibility None
Porch Deck(s), Patio(s)
Garage N
Building
Story 3
Foundation Slab
Sewer Public Septic
Water Public
Architectural Style Colonial
Level or Stories 3
Additional Building Above Grade, Below Grade
Structure Type Dry Wall,Plaster Walls
New Construction N
Schools
School District District Of Columbia Public Schools
Others
Senior Community No
Tax ID 5093//0183
Ownership Fee Simple
SqFt Source Assessor
Special Listing Condition Standard
Read Less

Bought with Marlena D McWilliams • Keller Williams Capital Properties
GET MORE INFORMATION





