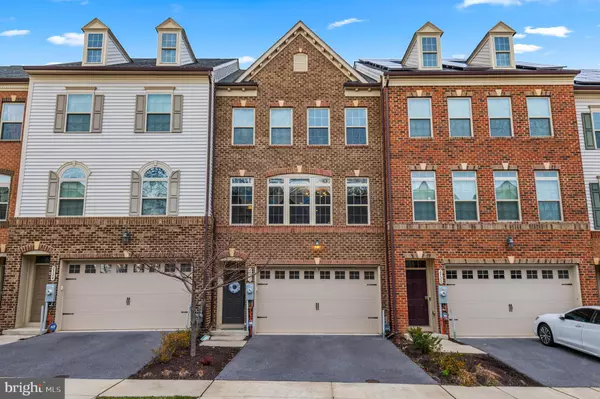For more information regarding the value of a property, please contact us for a free consultation.
2722 PROSPECT HILL DR Hanover, MD 21076
Want to know what your home might be worth? Contact us for a FREE valuation!

Our team is ready to help you sell your home for the highest possible price ASAP
Key Details
Sold Price $550,000
Property Type Townhouse
Sub Type Interior Row/Townhouse
Listing Status Sold
Purchase Type For Sale
Square Footage 2,374 sqft
Price per Sqft $231
Subdivision Parkside
MLS Listing ID MDAA2050124
Sold Date 01/23/23
Style Traditional
Bedrooms 3
Full Baths 2
Half Baths 1
HOA Fees $89/mo
HOA Y/N Y
Abv Grd Liv Area 2,374
Originating Board BRIGHT
Year Built 2016
Annual Tax Amount $4,533
Tax Year 2022
Lot Size 1,980 Sqft
Acres 0.05
Property Description
Searching for a home that doesn't need upgrades, but don't want to pay new home prices? Look no further. This absolutely stunning, immaculately maintained, John Jacob Astor home is for you. Boasting an all brick façade with endless natural light, a fenced in back yard, with artificial turf for low maintenance, a 2 car garage, with additional driveway parking, and massive deck for hosting, this home has it all. With the massive island in the kitchen, huge bonus room, and open floor concept, hosting functions will not be a problem. Perfectly located between Baltimore, Washington & Columbia, there is easy access to all the major highways. With the privacy of the woods in the back, the community pool, gym and walk paths, you will never want to leave.
Location
State MD
County Anne Arundel
Zoning MXDR
Interior
Hot Water Tankless
Heating Central
Cooling Central A/C
Flooring Wood, Carpet
Fireplace N
Heat Source Natural Gas
Laundry Upper Floor, Hookup
Exterior
Parking Features Garage - Front Entry, Garage Door Opener, Inside Access
Garage Spaces 4.0
Fence Vinyl, Privacy
Amenities Available Club House, Community Center, Exercise Room, Jog/Walk Path, Swimming Pool
Water Access N
View Trees/Woods
Accessibility None
Attached Garage 2
Total Parking Spaces 4
Garage Y
Building
Lot Description Backs to Trees
Story 3
Foundation Slab
Sewer Public Sewer
Water Public
Architectural Style Traditional
Level or Stories 3
Additional Building Above Grade, Below Grade
New Construction N
Schools
School District Anne Arundel County Public Schools
Others
Pets Allowed Y
Senior Community No
Tax ID 020442090239544
Ownership Fee Simple
SqFt Source Assessor
Security Features Carbon Monoxide Detector(s),Exterior Cameras,Electric Alarm,Sprinkler System - Indoor
Acceptable Financing Conventional, Cash, FHA, VA
Listing Terms Conventional, Cash, FHA, VA
Financing Conventional,Cash,FHA,VA
Special Listing Condition Standard
Pets Allowed No Pet Restrictions
Read Less

Bought with Katherine Fernandez • Compass
GET MORE INFORMATION





