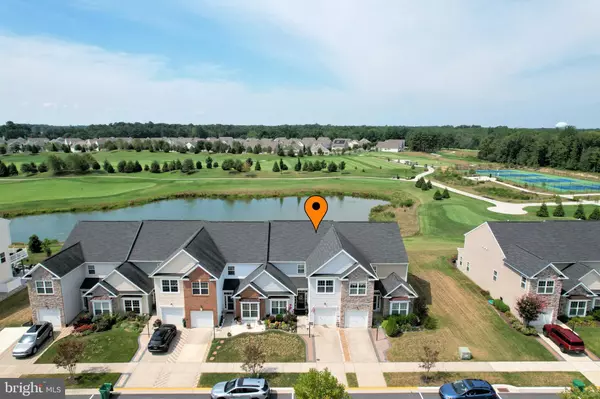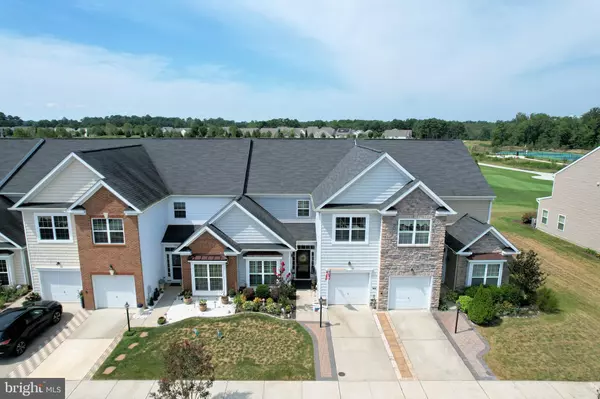For more information regarding the value of a property, please contact us for a free consultation.
20265 BRIDGEWATER RD Millsboro, DE 19966
Want to know what your home might be worth? Contact us for a FREE valuation!

Our team is ready to help you sell your home for the highest possible price ASAP
Key Details
Sold Price $350,000
Property Type Townhouse
Sub Type Interior Row/Townhouse
Listing Status Sold
Purchase Type For Sale
Square Footage 2,242 sqft
Price per Sqft $156
Subdivision Plantation Lakes
MLS Listing ID DESU2028130
Sold Date 01/23/23
Style Contemporary
Bedrooms 3
Full Baths 2
Half Baths 1
HOA Fees $177/mo
HOA Y/N Y
Abv Grd Liv Area 2,242
Originating Board BRIGHT
Year Built 2014
Annual Tax Amount $2,954
Tax Year 2021
Lot Size 3,049 Sqft
Acres 0.07
Lot Dimensions 28.00 x 112.00
Property Description
You will not find a better location than this! This 3 bedroom, 2 1/2 bathroom villa backs to a pond and the 1st hole of Plantation Lakes Golf & Country Club. Pristine, immaculate, and well cared for are just a few words to describe this home. Inside you will find a welcoming entry area that adjoins the formal dining room. Beyond you will find a nicely sized living room with corner gas fireplace. The fully equipped kitchen features a large center island with breakfast bar and abundant seating, granite countertops, along with all appliances and a spacious pantry and upgraded shelving. The bright and cheery 1st floor owner's suite features a tray ceiling, ensuite bathroom and walk-in closet. Upstairs you will find a large loft, 2 generously sized bedrooms, both with walk-in closets, and a full bathroom located in the hallway. There is also a finished bonus room which could easily be converted into a 4th bedroom. Additionally, this home features an attached 1 car garage, powder room and custom built storage space under the stairs, whole home water filtration system, ceiling fans throughout and so much more. Outside you will find an enclosed 3 season room with vinyl windows, beautiful paver patio with fire pit and low voltage lighting in the walls and extensive landscaping. You will not want to miss the sunsets from the patio. Not a golfer? No problem. Golf membership not required. Low HOA fee of $177.00 per month includes roof replacement funding. Be sure and come take a look at this home today before the opportunity passes.
Location
State DE
County Sussex
Area Dagsboro Hundred (31005)
Zoning TN
Rooms
Main Level Bedrooms 1
Interior
Interior Features Ceiling Fan(s), Crown Moldings, Floor Plan - Open, Formal/Separate Dining Room, Kitchen - Island, Pantry, Primary Bath(s), Recessed Lighting, Upgraded Countertops, Walk-in Closet(s), Window Treatments
Hot Water Natural Gas
Heating Forced Air
Cooling Central A/C
Flooring Carpet, Hardwood, Vinyl
Fireplaces Number 1
Fireplaces Type Gas/Propane
Equipment Dishwasher, Disposal, Dryer, Microwave, Oven/Range - Gas, Refrigerator, Washer, Water Heater
Fireplace Y
Window Features Insulated
Appliance Dishwasher, Disposal, Dryer, Microwave, Oven/Range - Gas, Refrigerator, Washer, Water Heater
Heat Source Natural Gas
Laundry Main Floor
Exterior
Exterior Feature Patio(s)
Parking Features Garage - Front Entry
Garage Spaces 1.0
Utilities Available Cable TV Available
Amenities Available Basketball Courts, Bike Trail, Community Center, Fitness Center, Golf Club, Golf Course, Jog/Walk Path, Tot Lots/Playground, Pool - Outdoor, Swimming Pool, Putting Green, Tennis Courts
Water Access N
Roof Type Asphalt
Accessibility None
Porch Patio(s)
Attached Garage 1
Total Parking Spaces 1
Garage Y
Building
Story 2
Foundation Slab
Sewer Public Sewer
Water Public
Architectural Style Contemporary
Level or Stories 2
Additional Building Above Grade, Below Grade
Structure Type Dry Wall
New Construction N
Schools
School District Indian River
Others
Pets Allowed Y
HOA Fee Include None
Senior Community No
Tax ID 133-16.00-1077.00
Ownership Fee Simple
SqFt Source Estimated
Special Listing Condition Standard
Pets Allowed Number Limit
Read Less

Bought with Thomas Desper Jr. • Compass
GET MORE INFORMATION





