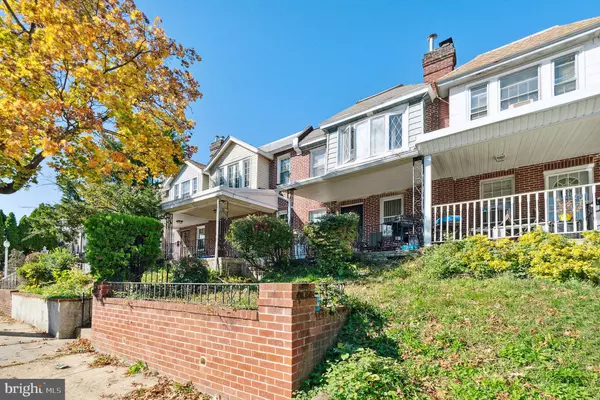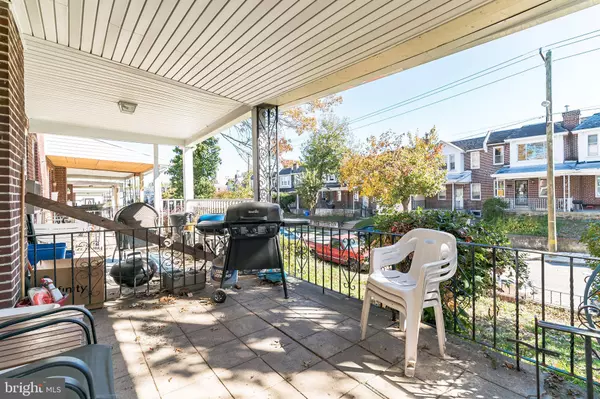For more information regarding the value of a property, please contact us for a free consultation.
1143 E PRICE ST Philadelphia, PA 19138
Want to know what your home might be worth? Contact us for a FREE valuation!

Our team is ready to help you sell your home for the highest possible price ASAP
Key Details
Sold Price $115,000
Property Type Townhouse
Sub Type Interior Row/Townhouse
Listing Status Sold
Purchase Type For Sale
Square Footage 1,080 sqft
Price per Sqft $106
Subdivision West Oak Lane
MLS Listing ID PAPH2162374
Sold Date 01/23/23
Style Straight Thru
Bedrooms 3
Full Baths 1
HOA Y/N N
Abv Grd Liv Area 1,080
Originating Board BRIGHT
Year Built 1939
Annual Tax Amount $1,557
Tax Year 2023
Lot Size 1,742 Sqft
Acres 0.04
Lot Dimensions 18.00 x 100.00
Property Description
1143 E Price Street is available NOW and perfect for a handy homeowner looking for instant equity or investor looking for a flip or rental. The property is located in the heart of West Oak Lane and is close to shopping, schools, public transportation, 309, and Broad Street allowing easy access all over the city and surrounding counties. The exterior has a covered front porch and lawn and rear has parking and interior access. The first floor has a spacious living room with engineered wood flooring , opened dining area with breakfast bar , and an updated kitchen that w/ some finishing touches would be in great shape. The basement is full and unfinished w/ walk out , storage, and laundry. Upstairs has 3 bedrooms and a modern tiled hall bath. This home is being sold in as is conditions and although seller welcomes inspections no repairs will be made for inspections or buyer financing.
Location
State PA
County Philadelphia
Area 19138 (19138)
Zoning RESIDENTIAL
Rooms
Basement Full, Unfinished
Interior
Interior Features Floor Plan - Open, Wood Floors, Breakfast Area
Hot Water Natural Gas
Heating Hot Water
Cooling None
Flooring Hardwood, Laminate Plank, Ceramic Tile
Fireplaces Type Non-Functioning
Furnishings No
Fireplace Y
Heat Source Natural Gas
Laundry Basement
Exterior
Water Access N
Roof Type Flat
Accessibility None
Garage N
Building
Story 2
Foundation Stone
Sewer Public Sewer
Water Public
Architectural Style Straight Thru
Level or Stories 2
Additional Building Above Grade, Below Grade
New Construction N
Schools
High Schools Martin L. King
School District The School District Of Philadelphia
Others
Senior Community No
Tax ID 591095900
Ownership Fee Simple
SqFt Source Estimated
Acceptable Financing Conventional
Listing Terms Conventional
Financing Conventional
Special Listing Condition Standard
Read Less

Bought with dezaree angelina primo • Empower Real Estate, LLC
GET MORE INFORMATION





