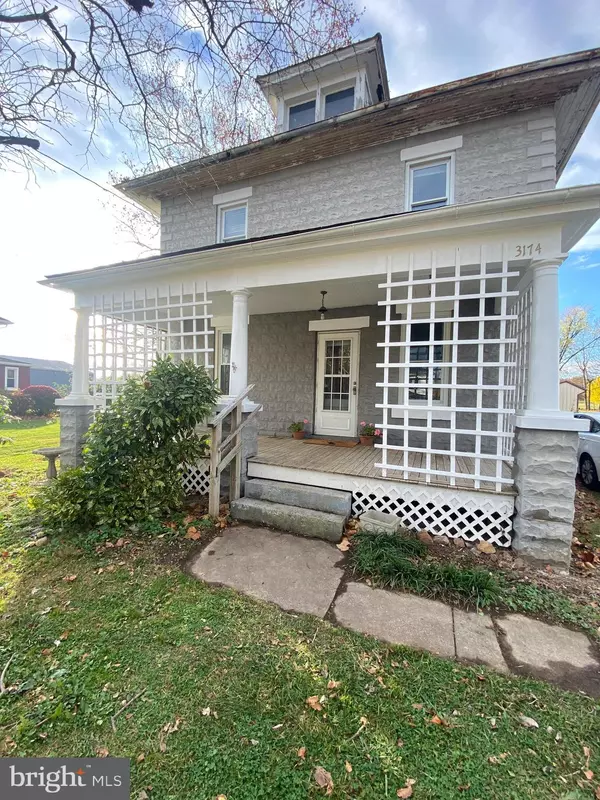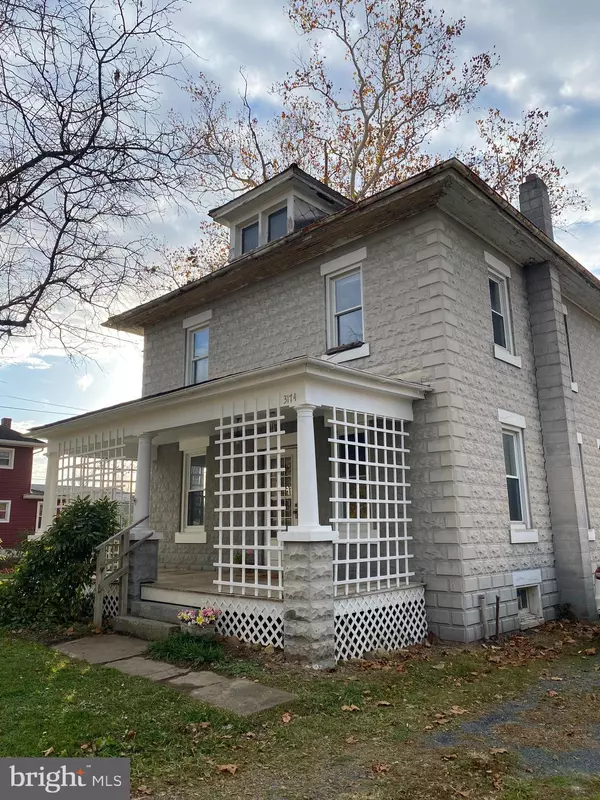For more information regarding the value of a property, please contact us for a free consultation.
3174 WINCHESTER AVE Martinsburg, WV 25405
Want to know what your home might be worth? Contact us for a FREE valuation!

Our team is ready to help you sell your home for the highest possible price ASAP
Key Details
Sold Price $198,000
Property Type Single Family Home
Sub Type Detached
Listing Status Sold
Purchase Type For Sale
Square Footage 1,768 sqft
Price per Sqft $111
Subdivision None Available
MLS Listing ID WVBE2014436
Sold Date 01/20/23
Style Colonial
Bedrooms 4
Full Baths 2
HOA Y/N N
Abv Grd Liv Area 1,768
Originating Board BRIGHT
Year Built 1920
Annual Tax Amount $1,084
Tax Year 2022
Lot Size 0.650 Acres
Acres 0.65
Lot Dimensions 100.00 x
Property Description
Priced BELOW appraisal! This classic American Four Square Colonial sits on a double lot of 0.6 acres. You have a long driveway with parking for 5 plus cars. Concrete pavers lead you to the large front porch. Here you have the lovely trellis detail on all sides. Bring your green thumb and plant some roses! Inside you have a bright foyer leading into the spacious living room with hardwood floors. You have tons of natural light with all of the windows and a heat resistant wall that affords the option of installing a wood stove. On the far end of the room, you have a lovely walnut built-in for tons of character and storage. Glass paned French doors lead into the dining room. Hardwoods carry through here as well. You have several windows, and a decorative light fixture helps to define the space. The kitchen is conveniently located on the other side of the dining room. It features tons of countertop and cabinet space, including a pantry cabinet for even more storage. The refrigerator is an updated stainless French door model. Beside the fridge you have access to the basement of the property. Beyond the kitchen is the primary bedroom. This massive bedroom features Parque floors, a ceiling fan, and brick gas fireplace with raised hearth. This will surely come in handy in these coming months. The lovely space is topped off by private access to the rear deck and an ensuite full bath with laundry. Up the carpeted stairs you have 3 more generously sized bedrooms and full bath. Bedroom 1 features carpet, overhead lighting, and a nice closet. Bedrooms 2 is a bit larger with carpet, overhead light, and closet. There is a nice little nook that would be a great work from home space. Bedroom 3 features hardwood floors, a ceiling fan, and nice closet. Don't miss the lovely chair rail molding detail here as well. The hall bath features an authentic claw foot tub and includes a single bowl vanity for storage. Outside the home you have a nice deck with stairs down to the fenced portion of the lot. This is perfect your furry friends to run and play. You also have a 1 car detached garage. There's a lot of potential here - use it for your car, overflow storage, or even a nice workshop. Beyond this is the rest of your large double lot. There's plenty of lush, level ground with mature trees to enjoy. Property backs to a nice field for great views. This home has plenty of living space and so much potential! Call for your showing today!
Location
State WV
County Berkeley
Zoning 101
Rooms
Other Rooms Living Room, Dining Room, Primary Bedroom, Bedroom 2, Bedroom 3, Bedroom 4, Kitchen, Basement, Laundry, Bathroom 2, Primary Bathroom
Basement Full
Main Level Bedrooms 1
Interior
Hot Water Electric
Heating Hot Water
Cooling Window Unit(s)
Fireplaces Number 2
Equipment Dryer, Washer, Dishwasher, Refrigerator, Stove
Appliance Dryer, Washer, Dishwasher, Refrigerator, Stove
Heat Source Electric, Oil
Exterior
Parking Features Garage - Front Entry
Garage Spaces 6.0
Fence Rear
Water Access N
Roof Type Shingle
Street Surface Paved
Accessibility None
Road Frontage City/County
Total Parking Spaces 6
Garage Y
Building
Story 3
Foundation Permanent
Sewer On Site Septic
Water Public
Architectural Style Colonial
Level or Stories 3
Additional Building Above Grade, Below Grade
New Construction N
Schools
School District Berkeley County Schools
Others
Senior Community No
Tax ID 01 10P002800000000
Ownership Fee Simple
SqFt Source Assessor
Special Listing Condition Standard
Read Less

Bought with Kelli Little • Long & Foster Real Estate, Inc.
GET MORE INFORMATION





