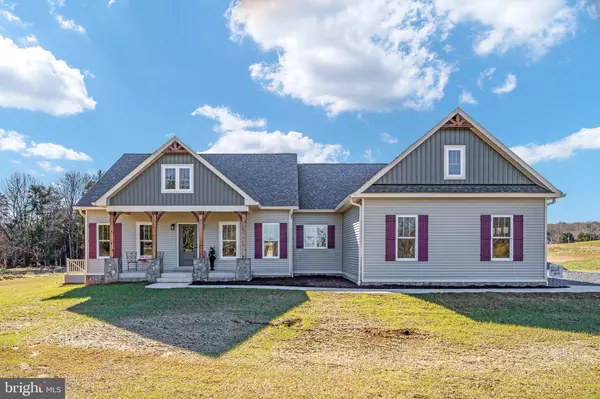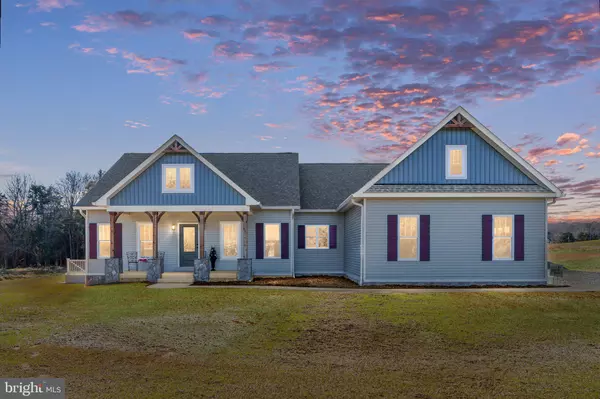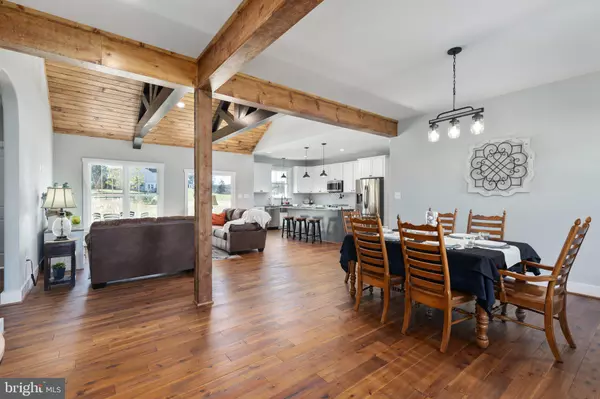For more information regarding the value of a property, please contact us for a free consultation.
19323 LEPORE CT Culpeper, VA 22701
Want to know what your home might be worth? Contact us for a FREE valuation!

Our team is ready to help you sell your home for the highest possible price ASAP
Key Details
Sold Price $549,900
Property Type Single Family Home
Sub Type Detached
Listing Status Sold
Purchase Type For Sale
Square Footage 1,892 sqft
Price per Sqft $290
Subdivision Kirtley Estates
MLS Listing ID VACU2004170
Sold Date 01/20/23
Style Ranch/Rambler
Bedrooms 3
Full Baths 2
HOA Y/N N
Abv Grd Liv Area 1,892
Originating Board BRIGHT
Year Built 2022
Annual Tax Amount $403
Tax Year 2022
Lot Size 1.430 Acres
Acres 1.43
Property Description
OPPORTUNITY KNOCKS! NEW PRICE on this NEW CONSTRUCTION home that is a MUST SEE! Many CUSTOM features and designs that are sure to WOW you! Not your run-of-the-mill builder grade spec home here! Outside features include covered front porch AND rear patio; cedar posts and accent trim, board & batten accent siding and shutters, natural stone on 3 sides of exposed foundation, painted rear foundation, concrete sidewalk from driveway to porch, corner lot on a cul-de-sac PAVED road; minutes to town but on a 1.43 acre cleared lot! Inside will be a pleasant surprise with the custom features, and upgrades! Stunning great room with stained wood ceiling + headers and HW floors with ceiling beam accents, kitchen open to great room with large island and breakfast bar, farm sink, pot filler, HUGE pantry with custom cedar shelf for small appliance use & storage; mud room with custom drop zone seat/cubbies/hooks; laundry room with sink; frosted glass pantry and laundry doors, barn doors; HUGE primary walk-in closet with customized shelving; primary bath with large custom tile shower w/corner seat & niche, gorgeous double vanity cabinet with center drawers; upgraded brushed gold Moen fixtures; separate toilet room; tiled hall bath floor and shower with transom window, large vanity; linen closet, large BR2 & 3; huge unfinished basement with rough in for full bath, spacious areaway and window, PLUS separate room under front porch for additional storage space. Spacious garage 21 x 22, primed and trim around windows; upgraded garage door with windows and keypad + opener.
Location
State VA
County Culpeper
Zoning R1
Rooms
Other Rooms Dining Room, Primary Bedroom, Bedroom 2, Bedroom 3, Kitchen, Basement, Great Room, Laundry, Mud Room, Other, Primary Bathroom
Basement Daylight, Partial, Connecting Stairway, Heated, Interior Access, Outside Entrance, Poured Concrete, Rough Bath Plumb, Side Entrance, Space For Rooms, Sump Pump, Unfinished, Walkout Stairs
Main Level Bedrooms 3
Interior
Interior Features Built-Ins, Ceiling Fan(s), Carpet, Entry Level Bedroom, Exposed Beams, Floor Plan - Open, Formal/Separate Dining Room, Kitchen - Island, Kitchen - Gourmet, Pantry, Primary Bath(s), Recessed Lighting, Upgraded Countertops, Walk-in Closet(s), Wood Floors
Hot Water Electric
Heating Central, Heat Pump - Electric BackUp, Heat Pump(s), Programmable Thermostat
Cooling Ceiling Fan(s), Central A/C, Heat Pump(s), Programmable Thermostat
Flooring Carpet, Ceramic Tile, Hardwood, Solid Hardwood
Equipment Built-In Microwave, Dishwasher, Exhaust Fan, Icemaker, Oven - Self Cleaning, Oven/Range - Electric, Refrigerator, Stainless Steel Appliances, Water Heater
Window Features Double Hung,ENERGY STAR Qualified,Low-E,Screens
Appliance Built-In Microwave, Dishwasher, Exhaust Fan, Icemaker, Oven - Self Cleaning, Oven/Range - Electric, Refrigerator, Stainless Steel Appliances, Water Heater
Heat Source Electric
Laundry Main Floor
Exterior
Parking Features Garage Door Opener, Garage - Side Entry, Inside Access
Garage Spaces 4.0
Utilities Available Electric Available
Water Access N
Roof Type Architectural Shingle
Street Surface Black Top,Paved
Accessibility 32\"+ wide Doors, Doors - Swing In
Road Frontage State
Attached Garage 2
Total Parking Spaces 4
Garage Y
Building
Lot Description Corner, Cleared, Cul-de-sac, Rear Yard
Story 2
Foundation Other
Sewer Gravity Sept Fld, On Site Septic, Private Septic Tank, Septic = # of BR, Septic Pump
Water Well
Architectural Style Ranch/Rambler
Level or Stories 2
Additional Building Above Grade, Below Grade
Structure Type Dry Wall,9'+ Ceilings,Beamed Ceilings,Vaulted Ceilings,Wood Ceilings
New Construction Y
Schools
School District Culpeper County Public Schools
Others
Senior Community No
Tax ID 49V 1 6
Ownership Fee Simple
SqFt Source Assessor
Acceptable Financing Cash, Conventional, FHA, VA
Horse Property N
Listing Terms Cash, Conventional, FHA, VA
Financing Cash,Conventional,FHA,VA
Special Listing Condition Standard
Read Less

Bought with Brian Gottlieb • Berkshire Hathaway HomeServices PenFed Realty
GET MORE INFORMATION





