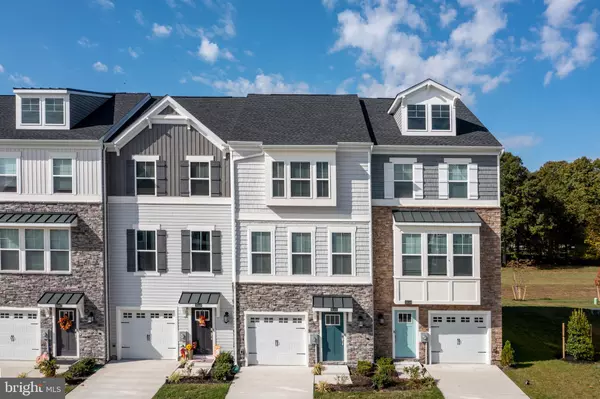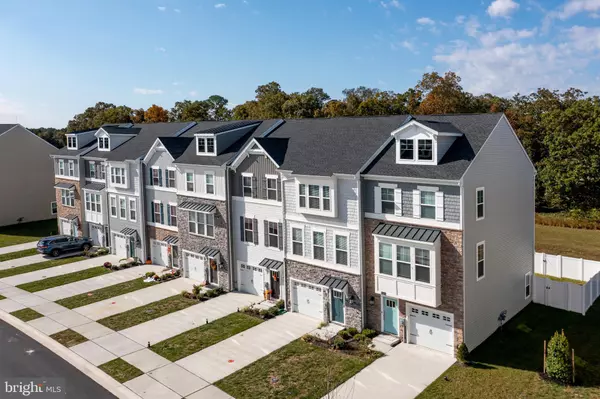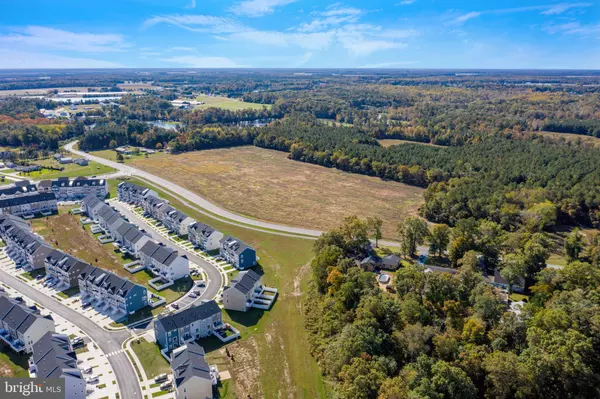For more information regarding the value of a property, please contact us for a free consultation.
35151 WRIGHT WAY Millsboro, DE 19966
Want to know what your home might be worth? Contact us for a FREE valuation!

Our team is ready to help you sell your home for the highest possible price ASAP
Key Details
Sold Price $285,000
Property Type Townhouse
Sub Type Interior Row/Townhouse
Listing Status Sold
Purchase Type For Sale
Square Footage 1,837 sqft
Price per Sqft $155
Subdivision Plantation Lakes
MLS Listing ID DESU2031062
Sold Date 01/20/23
Style Side-by-Side
Bedrooms 2
Full Baths 2
Half Baths 2
HOA Fees $147/mo
HOA Y/N Y
Abv Grd Liv Area 1,837
Originating Board BRIGHT
Year Built 2020
Annual Tax Amount $2,927
Tax Year 2022
Lot Dimensions 18.00 x 90.00
Property Description
WHY WAIT FOR NEW CONSTRUCTION? This rarely used 2021 North Shore at Plantation Lakes Baylor Townhome can be yours in less than 30 days! The main floor boasts 9’ ceilings, a kitchen with Frigidaire stainless steel appliances including 5-burner gas stove with oven. Entertain your guests on your deck to watch the wildlife grazing along the wooded rear backdrop. Luxury vinyl plank flooring in main living areas and entrance gives this home that special touch. Enjoy the open floor plan on the main floor with half-bath. The entry level has a one-car garage with enough space for your bulk purchases and a flex room and half-bath which can be used as an extra guest room or home office. Sliders give access to the back yard. Ceilings are 8’ on the entry level and the top floor. Top floor has the primary bedroom with vaulted ceilings, walk-in closet and full tiled shower with a double sink in the granite countertop; a full hall bathroom with the tiled floor to ceiling tub-shower and granite countertop; a hall laundry including the washer and dryer; and the another guest bedroom with lots of sunlight to brighten your day. This TH sits along the walking path and a short walk to Ingrams Pond for water fun of fishing, boating, or crabbing. There’s no need to leave home except for the wonderful amenities including 18 hole golf, tennis, swimming, fitness, basketball, The Landing Restaurant, outdoor pool, and a clubhouse. Slated for the North Shore side of the community in the near future is another outdoor pool and more. Split the transfer tax with the owner, custom wooden blinds in place, washer and dryer included as well. It’s the classic resort lifestyle you always dreamed of and all in the upcoming Town of Millsboro, “The Truly Probusiness, Profamily Town, Ask Anyone.” Easy to show at a moments notice. Easy to show in a moments notice.
Location
State DE
County Sussex
Area Dagsboro Hundred (31005)
Zoning TN
Rooms
Main Level Bedrooms 2
Interior
Interior Features Combination Kitchen/Dining, Entry Level Bedroom, Floor Plan - Open, Kitchen - Island, Pantry, Tub Shower, Walk-in Closet(s), Window Treatments, Stall Shower
Hot Water Natural Gas
Heating Forced Air, Heat Pump - Electric BackUp, Central
Cooling Central A/C
Flooring Carpet, Ceramic Tile, Luxury Vinyl Plank
Equipment Dishwasher, Dryer - Electric, Microwave, Oven - Self Cleaning, Oven/Range - Gas, Refrigerator, Stainless Steel Appliances, Washer, Water Heater
Furnishings Partially
Window Features Vinyl Clad,Sliding,Screens
Appliance Dishwasher, Dryer - Electric, Microwave, Oven - Self Cleaning, Oven/Range - Gas, Refrigerator, Stainless Steel Appliances, Washer, Water Heater
Heat Source Natural Gas
Laundry Upper Floor
Exterior
Exterior Feature Deck(s)
Parking Features Additional Storage Area, Garage - Front Entry
Garage Spaces 3.0
Utilities Available Cable TV Available, Electric Available, Sewer Available, Water Available, Natural Gas Available
Amenities Available Bar/Lounge, Club House, Common Grounds, Community Center, Dining Rooms, Exercise Room, Fitness Center, Golf Course Membership Available, Jog/Walk Path, Party Room, Pool - Outdoor, Tennis Courts, Tot Lots/Playground
Water Access N
View Trees/Woods
Roof Type Architectural Shingle
Accessibility None
Porch Deck(s)
Road Frontage City/County
Attached Garage 1
Total Parking Spaces 3
Garage Y
Building
Lot Description Backs to Trees, Cleared, Front Yard, Landscaping, Rear Yard
Story 3
Foundation Slab
Sewer Public Sewer
Water Public
Architectural Style Side-by-Side
Level or Stories 3
Additional Building Above Grade
Structure Type Dry Wall
New Construction N
Schools
School District Indian River
Others
Pets Allowed Y
HOA Fee Include Common Area Maintenance,Lawn Care Front,Snow Removal,Trash
Senior Community No
Tax ID 133-16.00-1607.00
Ownership Fee Simple
SqFt Source Assessor
Acceptable Financing Cash, Conventional, FHA, VA, USDA
Listing Terms Cash, Conventional, FHA, VA, USDA
Financing Cash,Conventional,FHA,VA,USDA
Special Listing Condition Standard
Pets Allowed Cats OK, Dogs OK
Read Less

Bought with TABATHA MOORE • Delaware Coastal Realty
GET MORE INFORMATION





