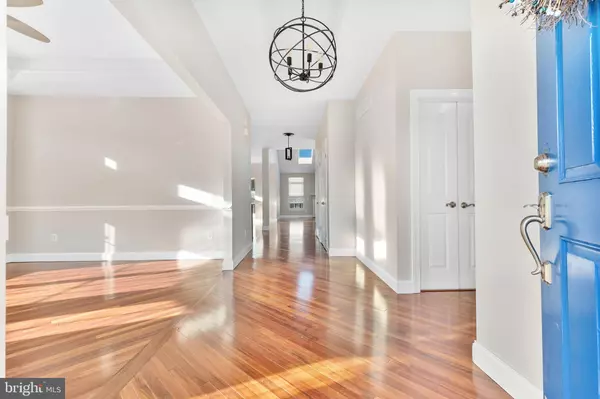For more information regarding the value of a property, please contact us for a free consultation.
81 DEVALINDER DR Newark, DE 19702
Want to know what your home might be worth? Contact us for a FREE valuation!

Our team is ready to help you sell your home for the highest possible price ASAP
Key Details
Sold Price $505,000
Property Type Single Family Home
Sub Type Detached
Listing Status Sold
Purchase Type For Sale
Square Footage 3,669 sqft
Price per Sqft $137
Subdivision Village Of Long Cree
MLS Listing ID DENC2035574
Sold Date 01/17/23
Style Cape Cod
Bedrooms 3
Full Baths 4
Half Baths 1
HOA Fees $179/mo
HOA Y/N Y
Abv Grd Liv Area 3,050
Originating Board BRIGHT
Year Built 2008
Annual Tax Amount $4,136
Tax Year 2022
Lot Size 8,712 Sqft
Acres 0.2
Property Description
Don't miss this meticulously maintained, move-in ready Cape Cod in the sought-after 55+ community of Village of Long Creek! Situated on a premium lot with a brick paver lighted walkway, you'll enter the home onto gleaming Brazilian hardwood floors that flow into an open concept layout. The front room with tray ceiling, bay window and custom window treatments can be used as a formal living room, study or formal dining room. The main floor laundry room has additional storage space and includes a half bathroom. Gourmet kitchen with center island has stainless steel appliances, granite counter tops, and three-level dimmable lighting over and under the extended cabinetry. The dining area with box bay window opens to a bright extended sunroom with skylights making it an ideal area for relaxing and reading. Step outside through the sunroom's French patio doors onto a maintenance-free, composite deck with retractable awning...perfect for outdoor dining or entertaining in the warmer months. The four-foot extended great room includes a gas fireplace, vaulted ceilings with skylights and large windows, flooding the home with natural light. A four-foot extension was also added to the owner's suite where you'll find two generous walk-in closets and a pocket door leading to a luxurious redesigned en-suite bathroom. This custom bath boasts a walk-in bathtub for soaking after a long day or enjoying a jetted massage. The deluxe remodeled shower with seat has spa-like jets and body sprays. A second bedroom on the first floor with walk-in closet can also be used as an office. A full bath with shower is conveniently located across the hall. Newly carpeted steps take you upstairs to a large third bedroom with generous closet space and an oversized bonus room/loft that looks down into the great room. A Jack & Jill bath with shower/tub completes the upper level. The full basement is massive with a finished recreation room, an oversized hobby/craft/woodworking shop, a separate second hobby room and an additional storage room. You'll also find over 1000 square feet of unfinished space that can be used for any number of things. The amount of storage in the basement is impressive. The basement also includes a full bathroom with shower as well as Bilco doors that take you out to the backyard. The two-car garage connects to the house through an added storm door and has interlocking modular tiles and a ceiling fan for great air flow when doing projects. Extra bonuses include fresh paint throughout, new roof (2021), new air-conditioner (2021), whole house humidifier, security system with cameras, water conditioner and underground sprinkler system. The extra modern lighting fixtures throughout this house make is so bright and beautiful. Location is everything and this home has it all! Shopping, restaurants and medical facilities are just around the corner. Glasgow Park and I-95 are both within a short drive. In addition to lawn care, snow and trash removal, the HOA includes a clubhouse with events and activities in this well-maintained retirement community.
Location
State DE
County New Castle
Area Newark/Glasgow (30905)
Zoning ST
Rooms
Other Rooms Living Room, Dining Room, Primary Bedroom, Bedroom 2, Bedroom 3, Kitchen, Sun/Florida Room, Great Room, Loft, Other, Recreation Room, Storage Room, Workshop, Primary Bathroom
Basement Full, Partially Finished, Poured Concrete, Walkout Stairs, Workshop
Main Level Bedrooms 2
Interior
Interior Features Carpet, Ceiling Fan(s), Chair Railings, Combination Kitchen/Dining, Dining Area, Entry Level Bedroom, Family Room Off Kitchen, Floor Plan - Open, Kitchen - Island, Pantry, Primary Bath(s), Skylight(s), Soaking Tub, Sprinkler System, Stall Shower, Upgraded Countertops, Walk-in Closet(s), Window Treatments, Wood Floors
Hot Water Electric
Heating Forced Air
Cooling Ceiling Fan(s), Central A/C
Flooring Hardwood
Fireplaces Number 1
Fireplaces Type Gas/Propane
Equipment Built-In Microwave, Built-In Range, Dishwasher, Disposal, Dryer, Humidifier, Oven/Range - Electric, Refrigerator, Stainless Steel Appliances, Washer, Water Conditioner - Owned, Water Heater
Fireplace Y
Window Features Skylights,Transom
Appliance Built-In Microwave, Built-In Range, Dishwasher, Disposal, Dryer, Humidifier, Oven/Range - Electric, Refrigerator, Stainless Steel Appliances, Washer, Water Conditioner - Owned, Water Heater
Heat Source Natural Gas
Laundry Main Floor
Exterior
Exterior Feature Deck(s), Porch(es)
Parking Features Garage - Front Entry, Inside Access
Garage Spaces 4.0
Amenities Available Club House, Common Grounds, Meeting Room, Party Room, Retirement Community
Water Access N
Roof Type Shingle
Accessibility Level Entry - Main
Porch Deck(s), Porch(es)
Attached Garage 2
Total Parking Spaces 4
Garage Y
Building
Lot Description Premium
Story 1.5
Foundation Concrete Perimeter
Sewer Public Sewer
Water Public
Architectural Style Cape Cod
Level or Stories 1.5
Additional Building Above Grade, Below Grade
Structure Type Vaulted Ceilings
New Construction N
Schools
School District Christina
Others
HOA Fee Include Common Area Maintenance,Lawn Maintenance,Recreation Facility,Snow Removal,Trash
Senior Community Yes
Age Restriction 55
Tax ID 11-031.20-001
Ownership Fee Simple
SqFt Source Estimated
Security Features Carbon Monoxide Detector(s),Exterior Cameras,Security System,Smoke Detector
Special Listing Condition Standard
Read Less

Bought with Jacqueline R Roark • Tesla Realty Group, LLC
GET MORE INFORMATION





