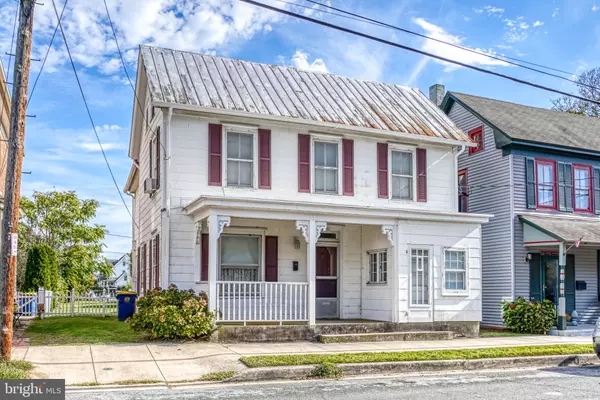For more information regarding the value of a property, please contact us for a free consultation.
311 MARKET ST Lewes, DE 19958
Want to know what your home might be worth? Contact us for a FREE valuation!

Our team is ready to help you sell your home for the highest possible price ASAP
Key Details
Sold Price $850,000
Property Type Single Family Home
Sub Type Detached
Listing Status Sold
Purchase Type For Sale
Square Footage 1,713 sqft
Price per Sqft $496
Subdivision None Available
MLS Listing ID DESU2030202
Sold Date 01/20/23
Style Colonial
Bedrooms 4
Full Baths 2
HOA Y/N N
Abv Grd Liv Area 1,713
Originating Board BRIGHT
Year Built 1895
Annual Tax Amount $990
Tax Year 2022
Lot Size 6,534 Sqft
Acres 0.15
Lot Dimensions 40.00 x 169.00
Property Description
Great new price. Super Lewes in town location close to Shops,Restaurants,Museums, and the Beach...This house sits on what was once 2 lots. Check with city of Lewes for possibility of separating lot into 2 building lots.Pleanty of space to expand or add an inground pool.There are 2 parking spots on rear of a lot and one on the front. The house is 100+ years old and loaded with charm. New vinyl plank flooring in first floor front room bedroom or den.Main level bathroom has been redone. Recent encapsulation of crawl space. Recently renovated front porch with new roof,ceiling posts, and railings. Fresh paint upstairs and down...Possibilities abound!!!.Historic home check with City of Lewes for any building or renovation restrictions and guidelines.
Location
State DE
County Sussex
Area Lewes Rehoboth Hundred (31009)
Zoning TN
Rooms
Other Rooms Living Room, Dining Room, Bedroom 2, Bedroom 3, Bedroom 4, Kitchen, Bedroom 1, Storage Room
Main Level Bedrooms 1
Interior
Interior Features Ceiling Fan(s), Chair Railings, Dining Area, Entry Level Bedroom, Floor Plan - Traditional, Formal/Separate Dining Room, Pantry, Wood Floors
Hot Water Electric
Heating Baseboard - Hot Water
Cooling Ceiling Fan(s), Window Unit(s)
Flooring Carpet
Equipment Dishwasher, Disposal, Dryer, Oven - Self Cleaning, Refrigerator, Washer, Microwave
Furnishings Partially
Fireplace N
Appliance Dishwasher, Disposal, Dryer, Oven - Self Cleaning, Refrigerator, Washer, Microwave
Heat Source Oil
Laundry Main Floor
Exterior
Exterior Feature Porch(es)
Garage Spaces 3.0
Fence Rear
Utilities Available Cable TV, Electric Available, Sewer Available, Water Available
Water Access N
Roof Type Metal
Accessibility None
Porch Porch(es)
Total Parking Spaces 3
Garage N
Building
Lot Description Level
Story 2
Foundation Crawl Space
Sewer Public Septic
Water Public
Architectural Style Colonial
Level or Stories 2
Additional Building Above Grade, Below Grade
Structure Type Dry Wall
New Construction N
Schools
Elementary Schools Lewes
Middle Schools Beacon
High Schools Cape Henlopen
School District Cape Henlopen
Others
Pets Allowed N
Senior Community No
Tax ID 335-08.07-192.00
Ownership Fee Simple
SqFt Source Assessor
Acceptable Financing Cash, Conventional
Horse Property N
Listing Terms Cash, Conventional
Financing Cash,Conventional
Special Listing Condition Standard
Read Less

Bought with Michael David Steinberg • Patterson-Schwartz-Rehoboth
GET MORE INFORMATION





