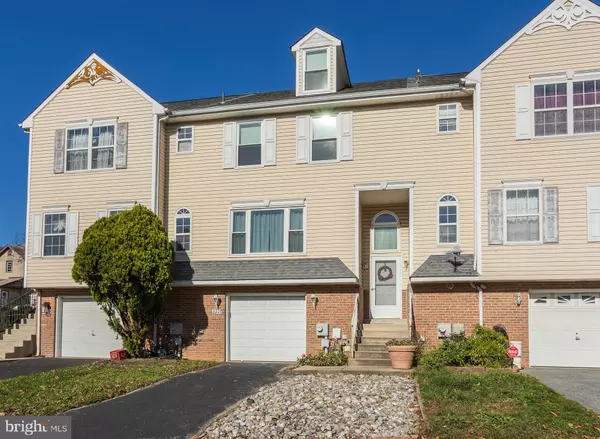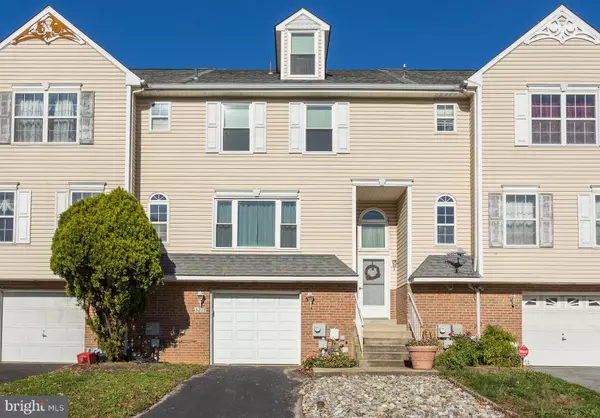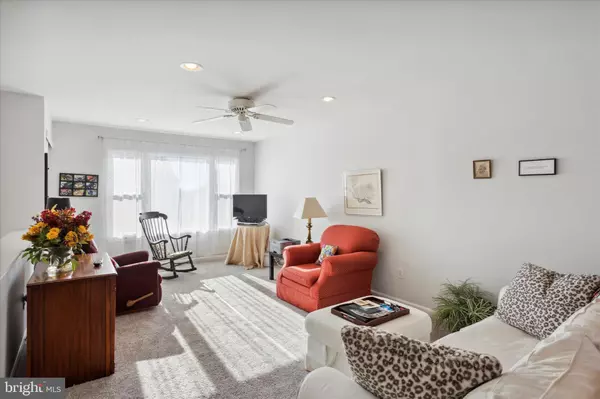For more information regarding the value of a property, please contact us for a free consultation.
3217 ASHY WAY Drexel Hill, PA 19026
Want to know what your home might be worth? Contact us for a FREE valuation!

Our team is ready to help you sell your home for the highest possible price ASAP
Key Details
Sold Price $325,000
Property Type Townhouse
Sub Type Interior Row/Townhouse
Listing Status Sold
Purchase Type For Sale
Square Footage 1,798 sqft
Price per Sqft $180
Subdivision Drexel Hill
MLS Listing ID PADE2037088
Sold Date 01/20/23
Style Traditional
Bedrooms 3
Full Baths 2
Half Baths 1
HOA Y/N N
Abv Grd Liv Area 1,798
Originating Board BRIGHT
Year Built 2000
Annual Tax Amount $6,541
Tax Year 2021
Lot Size 1,540 Sqft
Acres 0.04
Lot Dimensions 0.00 x 76.64
Property Description
Welcome to 3217 Ashy Way! This home is move-in ready and waiting for you! The main level features a fantastic all-new kitchen, with space for a table for two, plenty of counter space and all new appliances, beautiful! The kitchen features an open concept, perfect for families and entertaining. You'll also find a newer powder room on the main level. The rear opens to a small deck for morning coffee, grilling out or light gardening. The second level features the master ensuite with large closets, a spacious, bright second bedroom and full hallway bathroom. On the third floor is the 3rd large bedroom. This home features a drive in, attached garage and a large dry basement for storage. Included is the basement refrigerator. Very close to Septa Marshall Rd Trolly Stop, easy access to Blue Route, Rt. 1 and Center City via public transport, bus stop on Shadeland Ave.
Location
State PA
County Delaware
Area Upper Darby Twp (10416)
Zoning RESIDENTIAL
Direction South
Rooms
Other Rooms Basement
Basement Full
Interior
Interior Features Combination Dining/Living, Combination Kitchen/Dining, Floor Plan - Open, Kitchen - Table Space
Hot Water Natural Gas
Heating Forced Air
Cooling Central A/C
Equipment Built-In Microwave, Dishwasher, Dryer, Stove, Washer
Appliance Built-In Microwave, Dishwasher, Dryer, Stove, Washer
Heat Source Natural Gas
Exterior
Parking Features Garage - Front Entry, Garage Door Opener, Inside Access
Garage Spaces 2.0
Utilities Available Natural Gas Available, Electric Available
Water Access N
Accessibility None
Attached Garage 1
Total Parking Spaces 2
Garage Y
Building
Story 3
Foundation Concrete Perimeter
Sewer Public Sewer
Water Public
Architectural Style Traditional
Level or Stories 3
Additional Building Above Grade, Below Grade
New Construction N
Schools
High Schools Upper Darby Senior
School District Upper Darby
Others
Senior Community No
Tax ID 16-13-00313-51
Ownership Fee Simple
SqFt Source Estimated
Acceptable Financing Cash, Conventional, FHA, VA
Listing Terms Cash, Conventional, FHA, VA
Financing Cash,Conventional,FHA,VA
Special Listing Condition Standard
Read Less

Bought with Andrew J Mariano • RE/MAX Preferred - Newtown Square
GET MORE INFORMATION





