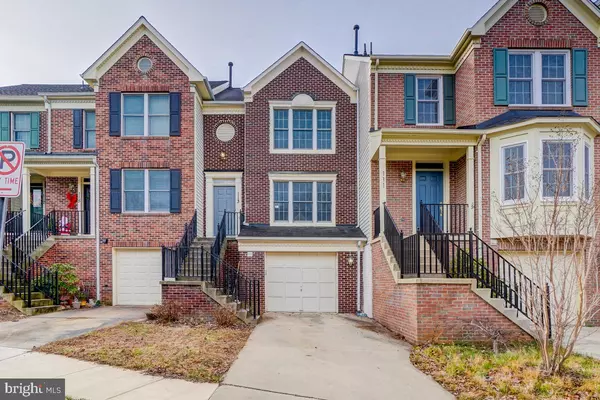For more information regarding the value of a property, please contact us for a free consultation.
113 GOUCHER TER Gaithersburg, MD 20877
Want to know what your home might be worth? Contact us for a FREE valuation!

Our team is ready to help you sell your home for the highest possible price ASAP
Key Details
Sold Price $432,000
Property Type Townhouse
Sub Type Interior Row/Townhouse
Listing Status Sold
Purchase Type For Sale
Square Footage 2,004 sqft
Price per Sqft $215
Subdivision Gateway Commons
MLS Listing ID MDMC2077892
Sold Date 01/18/23
Style Colonial
Bedrooms 3
Full Baths 2
Half Baths 1
HOA Fees $65/mo
HOA Y/N Y
Abv Grd Liv Area 1,336
Originating Board BRIGHT
Year Built 1994
Annual Tax Amount $4,351
Tax Year 2022
Lot Size 2,046 Sqft
Acres 0.05
Property Description
Stunning townhome in Gaithersburg! This home is move-in ready with over 2,000 square feet of living space on 3 finished levels. The home includes 3 bedrooms with 2.5 bathrooms with an attached garage. Ideally located within seconds to I-270, 370, and the ICC. Walking distance to public transit, shopping, and restaurants. The main level features wood flooring throughout and a living room including picture windows letting in tons of natural light. The eat-kitchen is upgraded with stainless steel appliances including new stove and fridge, ample cabinetry, and breakfast bar seating while overlooking the dining area. As a bonus you have a walk-in pantry! The upper bedroom level features a primary bedroom suite with vaulted ceiling, walk-in closet, and private ensuite bath. The lower level is finished with a huge rec room including wood flooring throughout and a cozy wood burning fireplace. You also have a walk-out to your backyard. In addition, there is a laundry room and garage access on this level. This one is a must see!
Location
State MD
County Montgomery
Zoning RPT
Rooms
Basement Walkout Level, Fully Finished, Garage Access
Interior
Interior Features Attic, Carpet, Combination Kitchen/Dining, Floor Plan - Open, Kitchen - Eat-In, Kitchen - Table Space, Pantry, Tub Shower, Walk-in Closet(s), Wood Floors
Hot Water Natural Gas
Heating Forced Air
Cooling Central A/C
Flooring Wood, Carpet, Ceramic Tile
Fireplaces Number 1
Fireplaces Type Fireplace - Glass Doors, Wood
Equipment Built-In Microwave, Dishwasher, Disposal, Dryer, Oven/Range - Gas, Refrigerator, Stainless Steel Appliances, Washer
Furnishings No
Fireplace Y
Window Features Double Pane
Appliance Built-In Microwave, Dishwasher, Disposal, Dryer, Oven/Range - Gas, Refrigerator, Stainless Steel Appliances, Washer
Heat Source Natural Gas
Laundry Lower Floor
Exterior
Parking Features Garage - Front Entry
Garage Spaces 1.0
Amenities Available Common Grounds
Water Access N
View Street, Trees/Woods
Roof Type Asphalt,Shingle
Accessibility None
Attached Garage 1
Total Parking Spaces 1
Garage Y
Building
Lot Description Backs - Open Common Area, Backs to Trees
Story 3
Foundation Other
Sewer Public Sewer
Water Public
Architectural Style Colonial
Level or Stories 3
Additional Building Above Grade, Below Grade
Structure Type Dry Wall,High,Vaulted Ceilings
New Construction N
Schools
Elementary Schools Washington Grove
Middle Schools Gaithersburg
High Schools Gaithersburg
School District Montgomery County Public Schools
Others
Pets Allowed Y
HOA Fee Include Common Area Maintenance,Trash,Snow Removal,Management
Senior Community No
Tax ID 160902954264
Ownership Fee Simple
SqFt Source Assessor
Acceptable Financing Cash, Conventional, FHA, VA
Horse Property N
Listing Terms Cash, Conventional, FHA, VA
Financing Cash,Conventional,FHA,VA
Special Listing Condition Standard
Pets Allowed No Pet Restrictions
Read Less

Bought with Zuyi Wang • Samson Properties
GET MORE INFORMATION





