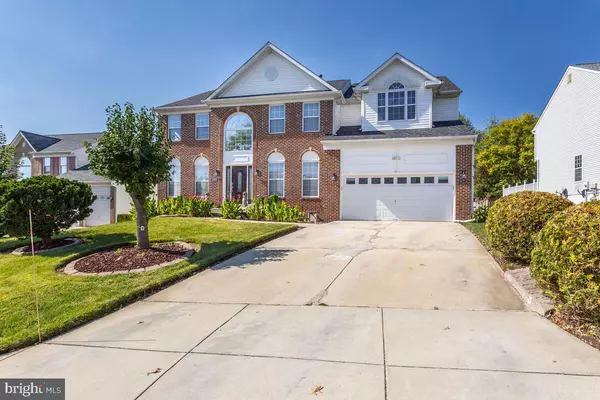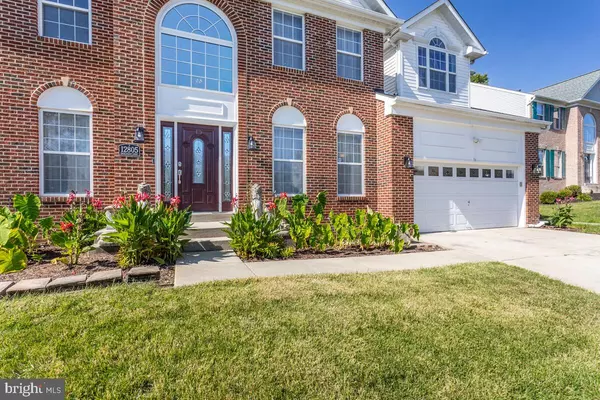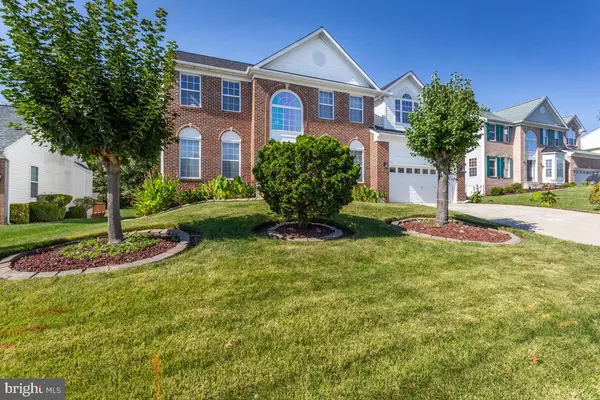For more information regarding the value of a property, please contact us for a free consultation.
12805 ENGELHARDT CT Clinton, MD 20735
Want to know what your home might be worth? Contact us for a FREE valuation!

Our team is ready to help you sell your home for the highest possible price ASAP
Key Details
Sold Price $630,000
Property Type Single Family Home
Sub Type Detached
Listing Status Sold
Purchase Type For Sale
Square Footage 4,630 sqft
Price per Sqft $136
Subdivision Clinton
MLS Listing ID MDPG2058776
Sold Date 01/12/23
Style Traditional
Bedrooms 5
Full Baths 3
Half Baths 1
HOA Fees $38/ann
HOA Y/N Y
Abv Grd Liv Area 3,188
Originating Board BRIGHT
Year Built 2000
Annual Tax Amount $7,464
Tax Year 2022
Lot Size 0.320 Acres
Acres 0.32
Property Description
Nestled in the esteemed Hillantrae Community, this brick-front property sits on just over a third acre in a quiet cul-de-sac. You are immediately greeted with alluring curb appeal and ample parking, with a two-car garage and driveway to fit 4 cars. Once inside, the light-filled, two-story foyer is just the beginning of this beautiful home waiting for your personal touch. The stairs lead you to 4 roomy bedrooms on the top level, including the enormous primary bedroom with a sitting room, 2 walk-in closets, and an en-suite with a soaking tub.
The main floor highlights include an office, garage access, laundry room, eat-in kitchen with island seating, and a large sunken family room. The French doors off the kitchen lead you to a colossal backyard. If you love the outdoors and entertaining, you'll appreciate the covered two-level deck. The lower deck is next to your Koi pond and a garden. But there's more! For even more entertainment options outside there's a paved patio on the side of the deck with a path leading to the front driveway. Towards the back of the property lies a basketball court and a storage shed equipped with electricity and phone service. The finished, walk-up basement also has a walkway to the front of the house and is perfect for a home-based business and/or additional guest quarters with a full bathroom.
-Motivated seller
-Owners are flexible with the terms of selling the house. Send in all competitive offers for this home to the listing agent. Everything is negotiable.
Location
State MD
County Prince Georges
Zoning RR
Rooms
Other Rooms Dining Room, Sitting Room, Kitchen, Family Room, Laundry, Office
Basement Fully Finished
Interior
Interior Features Kitchen - Eat-In, Sprinkler System, Breakfast Area, Carpet, Butlers Pantry, Ceiling Fan(s), Curved Staircase, Dining Area, Floor Plan - Open, Family Room Off Kitchen, Formal/Separate Dining Room, Kitchen - Gourmet, Kitchen - Table Space, Pantry, Recessed Lighting, Soaking Tub, Walk-in Closet(s), Wood Floors, Other, Upgraded Countertops, Window Treatments, Store/Office, Studio
Hot Water Natural Gas
Heating Heat Pump(s)
Cooling Central A/C
Flooring Carpet, Hardwood
Fireplaces Number 1
Equipment Disposal, Dishwasher, Dryer, Energy Efficient Appliances, Exhaust Fan, Freezer, Icemaker, Microwave, Oven - Single, Extra Refrigerator/Freezer
Fireplace Y
Window Features Energy Efficient
Appliance Disposal, Dishwasher, Dryer, Energy Efficient Appliances, Exhaust Fan, Freezer, Icemaker, Microwave, Oven - Single, Extra Refrigerator/Freezer
Heat Source Natural Gas
Laundry Main Floor, Washer In Unit, Dryer In Unit
Exterior
Exterior Feature Brick, Porch(es), Roof, Terrace, Patio(s)
Parking Features Garage - Front Entry
Garage Spaces 6.0
Utilities Available Cable TV Available, Electric Available, Multiple Phone Lines, Water Available
Water Access N
Roof Type Asphalt,Shingle,Wood
Accessibility Other
Porch Brick, Porch(es), Roof, Terrace, Patio(s)
Attached Garage 2
Total Parking Spaces 6
Garage Y
Building
Story 3
Foundation Concrete Perimeter
Sewer Public Sewer
Water Community
Architectural Style Traditional
Level or Stories 3
Additional Building Above Grade, Below Grade
New Construction N
Schools
Elementary Schools Fort Washington Forest
Middle Schools Gwynn Park
High Schools Gwynn Park
School District Prince George'S County Public Schools
Others
Senior Community No
Tax ID 17052853679
Ownership Fee Simple
SqFt Source Assessor
Security Features 24 hour security,Electric Alarm,Exterior Cameras,Fire Detection System,Intercom,Main Entrance Lock,Monitored,Motion Detectors,Security System,Smoke Detector,Sprinkler System - Indoor,Surveillance Sys
Acceptable Financing VA, FHA, Conventional, Cash
Horse Property N
Listing Terms VA, FHA, Conventional, Cash
Financing VA,FHA,Conventional,Cash
Special Listing Condition Standard
Read Less

Bought with Renee I Okon • Okon Realty
GET MORE INFORMATION





