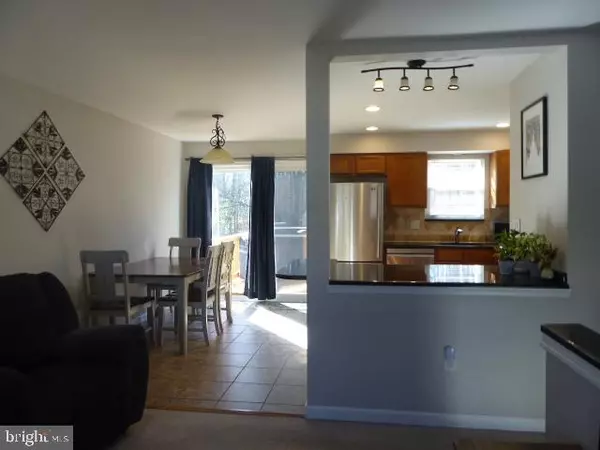For more information regarding the value of a property, please contact us for a free consultation.
24 JULIE LN Newark, DE 19711
Want to know what your home might be worth? Contact us for a FREE valuation!

Our team is ready to help you sell your home for the highest possible price ASAP
Key Details
Sold Price $319,900
Property Type Single Family Home
Sub Type Detached
Listing Status Sold
Purchase Type For Sale
Subdivision Barksdale Estates
MLS Listing ID DENC2034396
Sold Date 01/13/23
Style Raised Ranch/Rambler
Bedrooms 4
Full Baths 3
HOA Y/N N
Originating Board BRIGHT
Year Built 1986
Annual Tax Amount $2,567
Tax Year 2022
Lot Size 6,970 Sqft
Acres 0.16
Lot Dimensions 65x110
Property Description
Meticulously maintained four bedroom, three bath home in popular Barksdale Estates. Neutral colors throughout. Updates in this spacious home include newer kitchen cabinets, granite counter tops, breakfast bar, tile floor and recessed lighting. All bathrooms have been updated. Lower level features a family room with newer EVP wood flooring and more recessed lighting, plus a laundry room, full bath and two more bedrooms. Some bedrooms offer walk in closets while the others are deep and offer ample storage. Roof and HVAC are less than 10 years old. The hot water heater and some kitchen appliances replaced within the last year or so. Large rear fenced yard with an expansive tiered deck is perfect for entertaining. Newer, expanded concrete driveway and walkway is sure to please. Located within the 5-mile radius of Newark Charter Schools. All appliances included. Hurry, you do not want to miss this opportunity!
Location
State DE
County New Castle
Area Newark/Glasgow (30905)
Zoning 18RD
Rooms
Other Rooms Living Room, Primary Bedroom, Bedroom 2, Bedroom 3, Bedroom 4, Kitchen, Family Room, Laundry
Basement Fully Finished
Main Level Bedrooms 2
Interior
Interior Features Breakfast Area, Carpet, Ceiling Fan(s), Primary Bath(s), Recessed Lighting, Walk-in Closet(s)
Hot Water Electric
Heating Heat Pump - Electric BackUp
Cooling Central A/C
Flooring Carpet, Ceramic Tile, Luxury Vinyl Plank
Equipment Dishwasher, Disposal, Dryer, Icemaker, Oven/Range - Electric, Range Hood, Refrigerator, Stainless Steel Appliances, Washer, Water Heater
Window Features Replacement
Appliance Dishwasher, Disposal, Dryer, Icemaker, Oven/Range - Electric, Range Hood, Refrigerator, Stainless Steel Appliances, Washer, Water Heater
Heat Source Electric
Laundry Lower Floor
Exterior
Exterior Feature Deck(s)
Garage Spaces 4.0
Fence Split Rail
Water Access N
View Trees/Woods
Roof Type Shingle
Accessibility None
Porch Deck(s)
Total Parking Spaces 4
Garage N
Building
Lot Description Rear Yard, Trees/Wooded
Story 2
Foundation Block
Sewer Public Sewer
Water Public
Architectural Style Raised Ranch/Rambler
Level or Stories 2
Additional Building Above Grade, Below Grade
Structure Type Dry Wall
New Construction N
Schools
School District Christina
Others
Senior Community No
Tax ID 18-024.00-091
Ownership Fee Simple
SqFt Source Estimated
Acceptable Financing Conventional, FHA 203(b), VA
Listing Terms Conventional, FHA 203(b), VA
Financing Conventional,FHA 203(b),VA
Special Listing Condition Standard
Read Less

Bought with Tony Immediato • Compass
GET MORE INFORMATION





