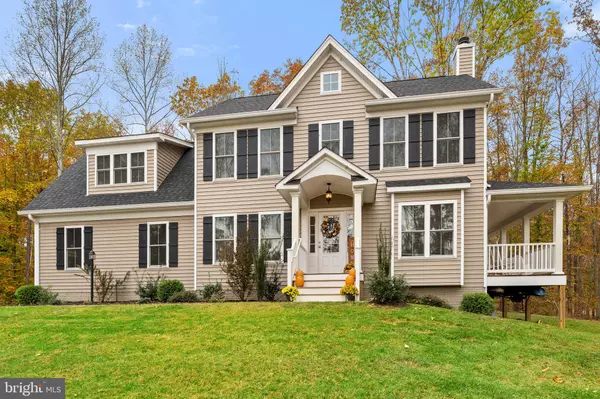For more information regarding the value of a property, please contact us for a free consultation.
9548 HOLLOW OAK Culpeper, VA 22701
Want to know what your home might be worth? Contact us for a FREE valuation!

Our team is ready to help you sell your home for the highest possible price ASAP
Key Details
Sold Price $499,990
Property Type Single Family Home
Sub Type Detached
Listing Status Sold
Purchase Type For Sale
Square Footage 1,981 sqft
Price per Sqft $252
Subdivision Evansville Estates
MLS Listing ID VACU2004230
Sold Date 01/13/23
Style Colonial
Bedrooms 4
Full Baths 2
Half Baths 1
HOA Y/N N
Abv Grd Liv Area 1,981
Originating Board BRIGHT
Year Built 2020
Annual Tax Amount $2,555
Tax Year 2022
Lot Size 3.217 Acres
Acres 3.22
Property Description
*Just Reduced and Better than New!! This stunning 4 bedroom, 2.5 bathroom colonial has a side load attached garage and full walk-out basement waiting on your finishing touches. Located on 3.22 private park like acres, you have plenty of room to enjoy the beautiful views on the spacious deck & wraparound porch. On the main level, you'll enter to find the formal dining room, half bath & large great room w/ gas fireplace just off the gourmet eat in kitchen. French doors lead to both the covered porch and rear deck. Upstairs are 3 nicely sized bedrooms that share a hall bathroom. The primary suite is bright & inviting w/ walk-in closet & luxury primary bath. The lower level has rough in for an additional full bathroom. If you like to garden, check out the raised garden/flower beds. If you move quickly, you can be in by the holidays!!
Location
State VA
County Culpeper
Zoning RA
Rooms
Other Rooms Dining Room, Primary Bedroom, Bedroom 2, Bedroom 3, Bedroom 4, Kitchen, Breakfast Room, Great Room
Basement Poured Concrete
Interior
Interior Features Carpet, Ceiling Fan(s), Crown Moldings, Window Treatments, Walk-in Closet(s), Upgraded Countertops, Recessed Lighting, Primary Bath(s), Kitchen - Gourmet, Kitchen - Table Space, Kitchen - Eat-In, Formal/Separate Dining Room, Floor Plan - Open, Family Room Off Kitchen
Hot Water Electric
Heating Heat Pump(s), Zoned
Cooling Heat Pump(s), Zoned
Flooring Ceramic Tile, Luxury Vinyl Plank, Carpet
Fireplaces Number 1
Fireplaces Type Gas/Propane, Mantel(s)
Equipment Built-In Microwave, Dishwasher, Dryer, Exhaust Fan, Icemaker, Oven/Range - Electric, Refrigerator, Washer
Fireplace Y
Window Features Double Pane
Appliance Built-In Microwave, Dishwasher, Dryer, Exhaust Fan, Icemaker, Oven/Range - Electric, Refrigerator, Washer
Heat Source Electric
Laundry Upper Floor
Exterior
Exterior Feature Deck(s), Wrap Around, Porch(es)
Parking Features Garage - Side Entry, Garage Door Opener
Garage Spaces 6.0
Water Access N
View Garden/Lawn, Trees/Woods
Roof Type Asphalt
Accessibility None
Porch Deck(s), Wrap Around, Porch(es)
Attached Garage 2
Total Parking Spaces 6
Garage Y
Building
Lot Description Cul-de-sac, Backs to Trees
Story 3
Foundation Concrete Perimeter
Sewer On Site Septic
Water Well
Architectural Style Colonial
Level or Stories 3
Additional Building Above Grade, Below Grade
New Construction N
Schools
Elementary Schools A.G. Richardson
Middle Schools Culpeper
High Schools Culpeper County
School District Culpeper County Public Schools
Others
Senior Community No
Tax ID 19J 1 6
Ownership Fee Simple
SqFt Source Assessor
Acceptable Financing Cash, Conventional, FHA, Rural Development, USDA, VA
Listing Terms Cash, Conventional, FHA, Rural Development, USDA, VA
Financing Cash,Conventional,FHA,Rural Development,USDA,VA
Special Listing Condition Standard
Read Less

Bought with Christine Duvall • CENTURY 21 New Millennium
GET MORE INFORMATION





