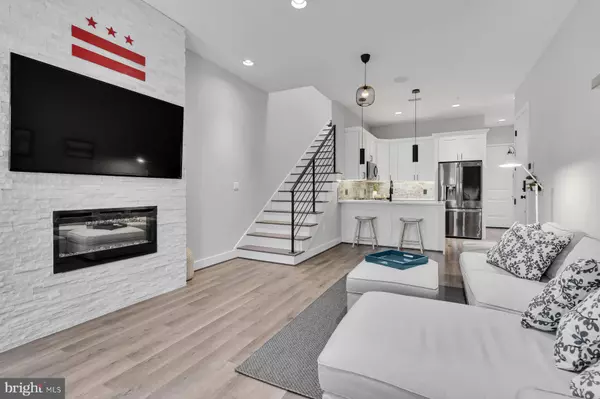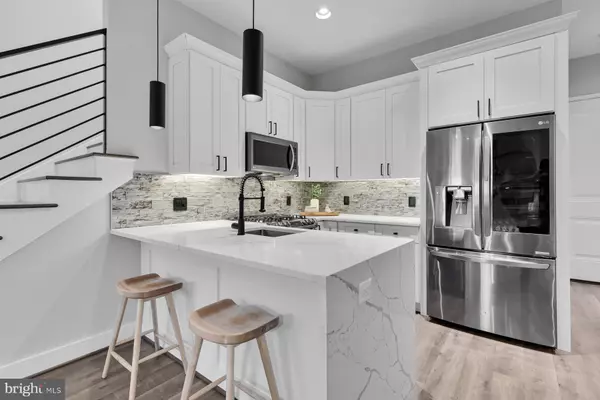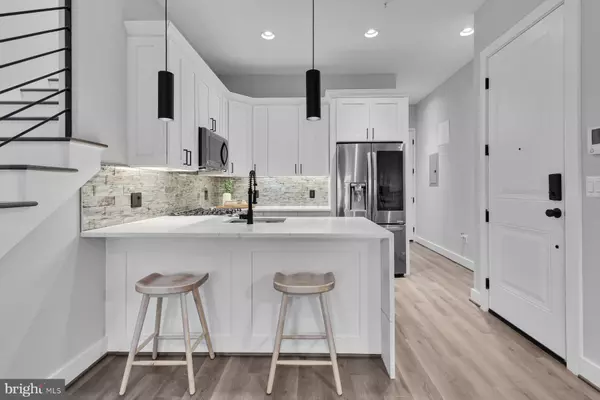For more information regarding the value of a property, please contact us for a free consultation.
1417 STAPLES ST NE #202 Washington, DC 20002
Want to know what your home might be worth? Contact us for a FREE valuation!

Our team is ready to help you sell your home for the highest possible price ASAP
Key Details
Sold Price $615,000
Property Type Condo
Sub Type Condo/Co-op
Listing Status Sold
Purchase Type For Sale
Square Footage 1,148 sqft
Price per Sqft $535
Subdivision Trinidad
MLS Listing ID DCDC2076492
Sold Date 01/11/23
Style Contemporary
Bedrooms 2
Full Baths 2
Half Baths 1
Condo Fees $263/mo
HOA Y/N N
Abv Grd Liv Area 1,148
Originating Board BRIGHT
Year Built 1900
Tax Year 2022
Property Description
You MUST see this stunning, like-new condominium in the heart of Trinidad. This top floor, two-story residence lives like a rowhouse and features high-quality finishes and soaring ceilings throughout. The main level features an open floor plan, large windows, tree top views, and ample natural light. The spacious living room features a modern fireplace + half bath and leads into the functional kitchen with quartz countertops and stainless-steel appliances. Upstairs youâll find an impressive primary suite with dual customized Elfa closets and an en-suite bathroom with floating vanity and a large walk-in shower. Additionally, a large hall bath and a second TRUE bedroom. Located in a beautifully maintained, four unit building with low fees - a short distance to the US Arboretum, Union Market & H Street. This property qualifies for a $5K Chase Homebuyer Grant - please see documents for more info.
Location
State DC
County Washington
Zoning RF1
Interior
Interior Features Breakfast Area, Combination Dining/Living, Entry Level Bedroom, Kitchen - Gourmet, Kitchen - Island, Primary Bath(s)
Hot Water Natural Gas
Heating Energy Star Heating System
Cooling Central A/C
Equipment Dishwasher, Disposal, Dryer - Front Loading, ENERGY STAR Clothes Washer, ENERGY STAR Dishwasher, ENERGY STAR Refrigerator, Exhaust Fan, Microwave, Oven - Single, Oven/Range - Gas, Refrigerator, Washer - Front Loading
Fireplace N
Appliance Dishwasher, Disposal, Dryer - Front Loading, ENERGY STAR Clothes Washer, ENERGY STAR Dishwasher, ENERGY STAR Refrigerator, Exhaust Fan, Microwave, Oven - Single, Oven/Range - Gas, Refrigerator, Washer - Front Loading
Heat Source Natural Gas
Laundry Upper Floor
Exterior
Utilities Available Cable TV Available
Amenities Available None
Water Access N
Accessibility None
Garage N
Building
Story 2
Unit Features Garden 1 - 4 Floors
Sewer Public Sewer
Water Public
Architectural Style Contemporary
Level or Stories 2
Additional Building Above Grade, Below Grade
New Construction N
Schools
School District District Of Columbia Public Schools
Others
Pets Allowed Y
HOA Fee Include Common Area Maintenance,Ext Bldg Maint,Water,Trash,Snow Removal,Sewer,Reserve Funds,Insurance
Senior Community No
Ownership Condominium
Special Listing Condition Standard
Pets Allowed Dogs OK, Cats OK
Read Less

Bought with Joseph Liehr • Redfin Corp
GET MORE INFORMATION





