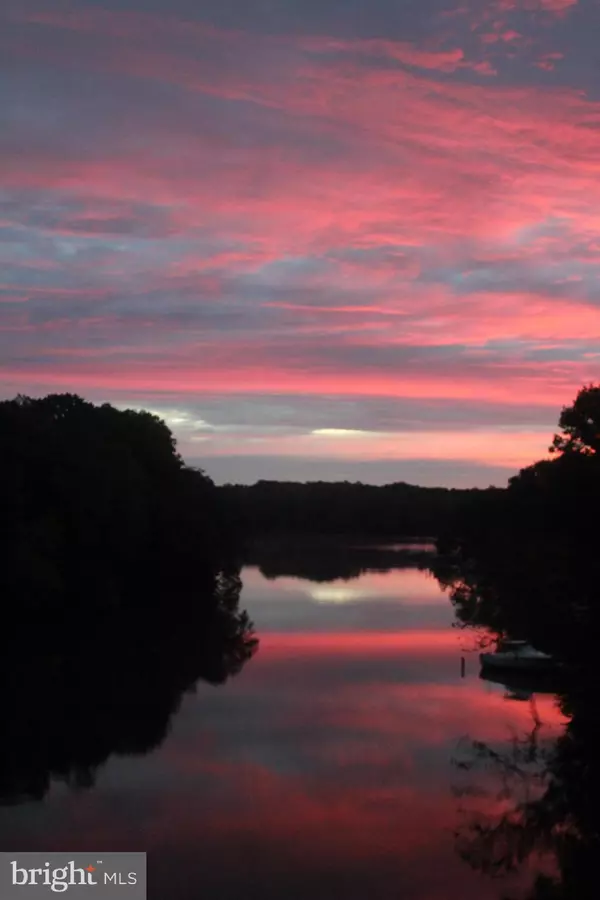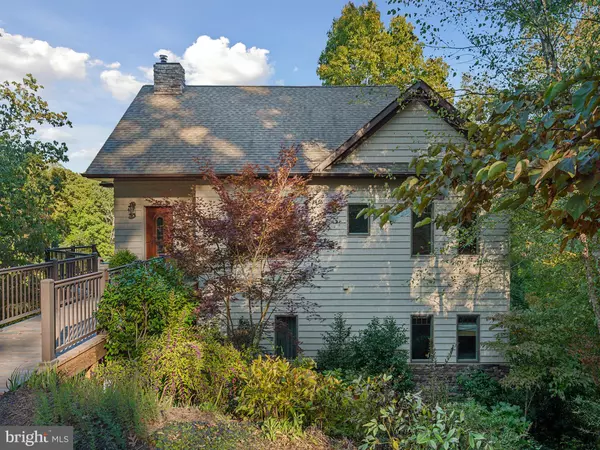For more information regarding the value of a property, please contact us for a free consultation.
2315 DELIGHT CT Saint Leonard, MD 20685
Want to know what your home might be worth? Contact us for a FREE valuation!

Our team is ready to help you sell your home for the highest possible price ASAP
Key Details
Sold Price $1,012,500
Property Type Single Family Home
Sub Type Detached
Listing Status Sold
Purchase Type For Sale
Square Footage 3,424 sqft
Price per Sqft $295
Subdivision Cape Leonard
MLS Listing ID MDCA2008854
Sold Date 01/10/23
Style Coastal,Craftsman
Bedrooms 4
Full Baths 3
Half Baths 1
HOA Y/N N
Abv Grd Liv Area 2,544
Originating Board BRIGHT
Year Built 2012
Annual Tax Amount $5,890
Tax Year 2022
Lot Size 2.480 Acres
Acres 2.48
Lot Dimensions Two lots total for 3.38 ac
Property Description
BIG CREEK VISTAS, DEEP WATER, HIGH-QUALITY LIFESTYLE. This property with two lots and 3.3 acres is absolutely incredible. Built in a Coastal-Craftsman style , this 2012 home provides a fabulous setting for year round enjoyment on coveted St. Leonard Creek. Birds, animals and scenery is abundant on the cove...see Seller pics amongst the property images. WATER ACCESS. The private pier with 6'MLW and extra seating areas also has easy kayak-canoe-SUP launch. Already in place for your boats are a 1500lb boat lift and an 8000 lb boat lift. The pier extends from a beautifully rip-rapped shoreline along this quiet and protected cove. Electric and water are at the pier, and the pilings are even copper-topped! THE HOME. The Sellers incorporated so many good design decisions both interior and exterior for the buildings. All levels have 9 ft ceiling height, and the custom built-ins are perfectly placed throughout. Exteriors are heavy-duty, low maintenance. Flexible space plan allows for multiple in-home office locations, several ways to arrange furnishings. Standout special features include Eldorado cultured stone accents, shake + board and batten styled siding, Pella and Andersen glazing throughout, exterior access points to each level, beautiful vintage oak floors, 100+ yr reclaimed barn timber mantel, a fireplace or wood stove in each living space. Bedroom 3 has a fantastic custom bunk bed set for 7, matching bookcase. The bunks can convey, or it can be removed-Buyer's choice. The detached garage is beautifully built as well. It is oversized 24' x 23' with extensive work bench areas and access to electricity + the same exterior quality as the main house. The garage also has a large storage loft, interior finishes that make it nicer than most garage spaces. THE LAND. The improved waterfront lot is 2.4 acres with 240 ft of shoreline. The extra lot that is part of this package is .9 acres and provides a perfect additional buffer for privacy, more natural habitat around the home. Go crabbing, fishing, visit restaurants by boat. Enjoy Solomons Island, Jefferson-Patterson Park, cruise to St. Michael's or Annapolis for a quick overnight. Plan to stay awhile and enjoy this property on St. Leonard Creek.
Location
State MD
County Calvert
Zoning R
Direction East
Rooms
Other Rooms Living Room, Dining Room, Primary Bedroom, Bedroom 3, Bedroom 4, Kitchen, Family Room, Recreation Room, Utility Room, Bathroom 1, Bathroom 3, Attic, Primary Bathroom, Half Bath
Basement Daylight, Partial, Fully Finished, Heated, Improved, Interior Access, Outside Entrance, Shelving, Side Entrance, Walkout Level, Windows
Main Level Bedrooms 1
Interior
Interior Features Air Filter System, Bar, Breakfast Area, Built-Ins, Carpet, Ceiling Fan(s), Chair Railings, Combination Kitchen/Living, Entry Level Bedroom, Family Room Off Kitchen, Floor Plan - Open, Formal/Separate Dining Room, Kitchen - Gourmet, Kitchen - Island, Pantry, Primary Bath(s), Primary Bedroom - Bay Front, Recessed Lighting, Stain/Lead Glass, Studio, Tub Shower, Upgraded Countertops, Wainscotting, Walk-in Closet(s), Water Treat System, Wet/Dry Bar, Wood Floors, Stove - Wood
Hot Water Electric, Multi-tank
Heating Heat Pump(s)
Cooling Central A/C, Ceiling Fan(s), Zoned
Flooring Carpet, Hardwood
Fireplaces Number 3
Fireplaces Type Corner, Gas/Propane, Mantel(s), Stone
Equipment Built-In Microwave, Dishwasher, Refrigerator, Washer, Water Heater, Dryer - Front Loading, Washer - Front Loading, Stove
Furnishings No
Fireplace Y
Window Features Energy Efficient,Double Pane,Low-E,Vinyl Clad,Casement
Appliance Built-In Microwave, Dishwasher, Refrigerator, Washer, Water Heater, Dryer - Front Loading, Washer - Front Loading, Stove
Heat Source Electric, Propane - Leased
Laundry Has Laundry
Exterior
Exterior Feature Balconies- Multiple, Brick, Deck(s), Patio(s), Wrap Around
Parking Features Additional Storage Area, Covered Parking, Garage - Side Entry, Garage Door Opener, Oversized
Garage Spaces 8.0
Utilities Available Cable TV, Natural Gas Available
Waterfront Description Private Dock Site,Rip-Rap
Water Access Y
Water Access Desc Boat - Powered,Canoe/Kayak,Fishing Allowed,Personal Watercraft (PWC),Private Access,Sail,Swimming Allowed,Waterski/Wakeboard
View Creek/Stream, Garden/Lawn, Scenic Vista, Water, Trees/Woods
Roof Type Architectural Shingle
Street Surface Gravel
Accessibility None
Porch Balconies- Multiple, Brick, Deck(s), Patio(s), Wrap Around
Total Parking Spaces 8
Garage Y
Building
Lot Description Backs to Trees, Landscaping, No Thru Street, Premium, Private, Rip-Rapped, Secluded, Stream/Creek
Story 3
Foundation Crawl Space, Concrete Perimeter
Sewer Private Septic Tank
Water Well
Architectural Style Coastal, Craftsman
Level or Stories 3
Additional Building Above Grade, Below Grade
Structure Type 9'+ Ceilings,Vaulted Ceilings,Wood Ceilings
New Construction N
Schools
Elementary Schools Mutual
Middle Schools Southern
High Schools Calvert
School District Calvert County Public Schools
Others
Pets Allowed Y
Senior Community No
Tax ID 0501031619
Ownership Fee Simple
SqFt Source Assessor
Security Features Carbon Monoxide Detector(s),Security System,Smoke Detector
Acceptable Financing Cash, Conventional, VA
Horse Property N
Listing Terms Cash, Conventional, VA
Financing Cash,Conventional,VA
Special Listing Condition Standard
Pets Allowed Cats OK, Dogs OK
Read Less

Bought with George E. Cranwell Jr. • G.E. Cranwell & Assoc., Ltd.
GET MORE INFORMATION





