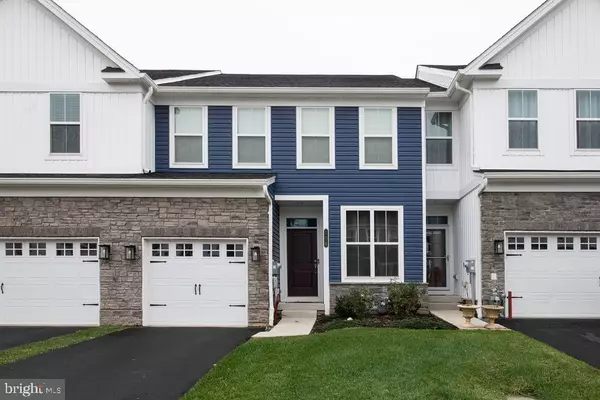For more information regarding the value of a property, please contact us for a free consultation.
106 WYNSTONE CT Colmar, PA 18915
Want to know what your home might be worth? Contact us for a FREE valuation!

Our team is ready to help you sell your home for the highest possible price ASAP
Key Details
Sold Price $510,000
Property Type Townhouse
Sub Type Interior Row/Townhouse
Listing Status Sold
Purchase Type For Sale
Square Footage 2,642 sqft
Price per Sqft $193
Subdivision Walnut Creek At Mont
MLS Listing ID PAMC2050914
Sold Date 01/10/23
Style Colonial
Bedrooms 3
Full Baths 2
Half Baths 1
HOA Fees $150/mo
HOA Y/N Y
Abv Grd Liv Area 2,212
Originating Board BRIGHT
Year Built 2019
Annual Tax Amount $6,528
Tax Year 2022
Lot Size 2,880 Sqft
Acres 0.07
Lot Dimensions 24.00 x 0.00
Property Description
Now selling beautiful, almost new (2019) construction townhome in Colmar at Walnut Creek at Montgomeryville. You will love this walkable location to Colmar train station. Beautiful walking and running trail. Located in close proximity to MANY shops and restaurants, a Movie Theatre and all the most popular grocery stores. Beautiful wood flooring flows throughout the entryway and into an elegant open floor plan kitchen and living room. Upstairs are three bedrooms and a laundry room with a sink and upper cabinetry for plenty of storage.The suite is highlighted by walk-in closet and a spa-like bathroom including a free standing tub. Basement is pretty fabulous with the option to add a 4th bathroom if you wanted. Tons of organized storage also in basement.
Location
State PA
County Montgomery
Area Montgomery Twp (10646)
Zoning R
Rooms
Basement Fully Finished
Interior
Hot Water Natural Gas
Heating Central, Forced Air
Cooling Central A/C
Equipment Built-In Microwave, Stove, Refrigerator, Washer, Dryer, Dishwasher, Disposal
Appliance Built-In Microwave, Stove, Refrigerator, Washer, Dryer, Dishwasher, Disposal
Heat Source Natural Gas
Exterior
Parking Features Garage Door Opener
Garage Spaces 2.0
Water Access N
Accessibility 2+ Access Exits
Attached Garage 1
Total Parking Spaces 2
Garage Y
Building
Story 2
Foundation Concrete Perimeter
Sewer Public Sewer
Water Public
Architectural Style Colonial
Level or Stories 2
Additional Building Above Grade, Below Grade
New Construction N
Schools
High Schools North Penn Senior
School District North Penn
Others
Pets Allowed Y
HOA Fee Include Lawn Maintenance,Snow Removal,Trash
Senior Community No
Tax ID 46-00-00256-854
Ownership Fee Simple
SqFt Source Assessor
Acceptable Financing Cash, Conventional, FHA, VA
Listing Terms Cash, Conventional, FHA, VA
Financing Cash,Conventional,FHA,VA
Special Listing Condition Standard
Pets Allowed Dogs OK, Cats OK
Read Less

Bought with Neta Collier • RE/MAX Centre Realtors
GET MORE INFORMATION





