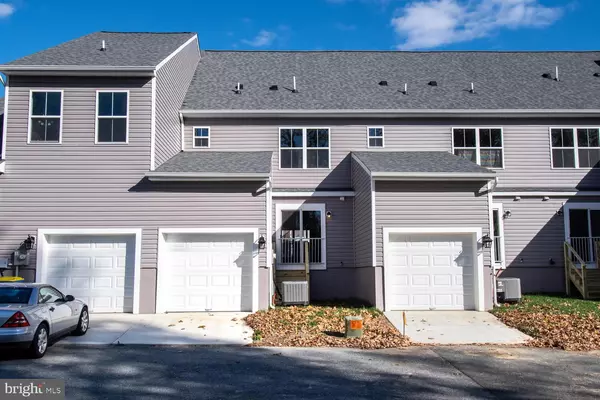For more information regarding the value of a property, please contact us for a free consultation.
502 WHEATLEY DR Easton, MD 21601
Want to know what your home might be worth? Contact us for a FREE valuation!

Our team is ready to help you sell your home for the highest possible price ASAP
Key Details
Sold Price $279,000
Property Type Townhouse
Sub Type Interior Row/Townhouse
Listing Status Sold
Purchase Type For Sale
Square Footage 1,434 sqft
Price per Sqft $194
Subdivision Patriot Square
MLS Listing ID MDTA2004262
Sold Date 01/10/23
Style Craftsman
Bedrooms 3
Full Baths 2
Half Baths 1
HOA Fees $80/mo
HOA Y/N Y
Abv Grd Liv Area 1,434
Originating Board BRIGHT
Year Built 2022
Annual Tax Amount $437
Tax Year 2022
Lot Size 1,500 Sqft
Acres 0.03
Property Description
Three bedroom, two and half bath new construction townhome located in Patriot Square. Through the front door you are welcomed to a large living room that offers ample kitchen table space and bar seating. This leads you to the kitchen with granite countertops, stainless steel appliances, and shaker cabinets. Out the sliding back door offers easy access steps to your back yard which backs up to an open grass and wooded parcel. Upstairs offers three well sized bedrooms with large closets and carpeting and two full bathrooms. This home provides close proximity to Easton's restaurants, grocery stores, and shops. Professional photos to be completed next week.
Location
State MD
County Talbot
Zoning R
Interior
Hot Water Electric
Heating Central
Cooling Central A/C
Equipment Refrigerator, Stove, Dishwasher, Microwave
Appliance Refrigerator, Stove, Dishwasher, Microwave
Heat Source Electric
Laundry Main Floor
Exterior
Parking Features Garage - Rear Entry
Garage Spaces 1.0
Water Access N
Accessibility 2+ Access Exits
Attached Garage 1
Total Parking Spaces 1
Garage Y
Building
Story 2
Foundation Slab
Sewer Public Sewer
Water Public
Architectural Style Craftsman
Level or Stories 2
Additional Building Above Grade, Below Grade
New Construction Y
Schools
School District Talbot County Public Schools
Others
Senior Community No
Tax ID 2101103601
Ownership Fee Simple
SqFt Source Assessor
Special Listing Condition Standard
Read Less

Bought with Andreia Williams • Berkshire Hathaway HomeServices PenFed Realty
GET MORE INFORMATION





