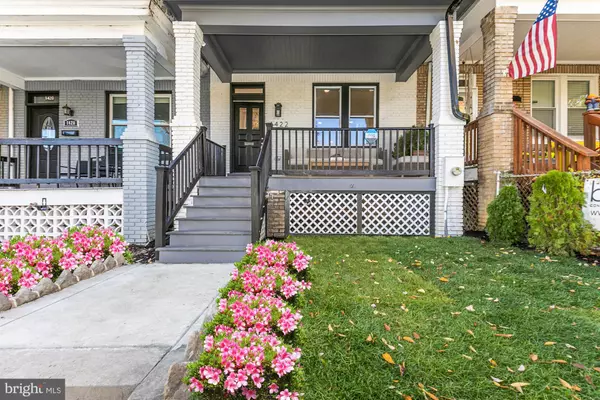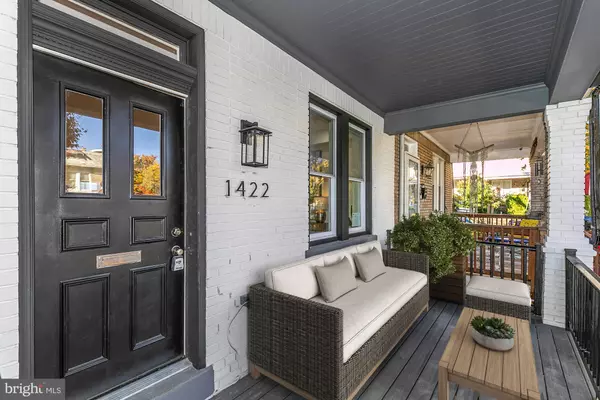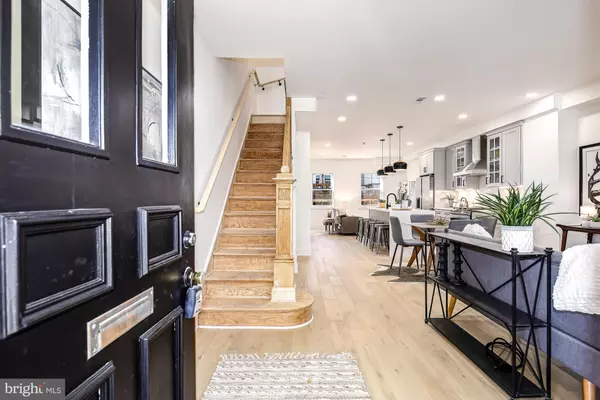For more information regarding the value of a property, please contact us for a free consultation.
1422 ORREN ST NE Washington, DC 20002
Want to know what your home might be worth? Contact us for a FREE valuation!

Our team is ready to help you sell your home for the highest possible price ASAP
Key Details
Sold Price $890,000
Property Type Townhouse
Sub Type End of Row/Townhouse
Listing Status Sold
Purchase Type For Sale
Subdivision Trinidad
MLS Listing ID DCDC2072724
Sold Date 01/06/23
Style Traditional
Bedrooms 4
Full Baths 3
Half Baths 1
HOA Y/N N
Originating Board BRIGHT
Year Built 1925
Annual Tax Amount $4,624
Tax Year 2022
Lot Size 1,415 Sqft
Acres 0.03
Property Description
Welcome to this tastefully renovated, 3-level rowhome. Originally built in 1925 and fully renovated in 2022, 1422 Orren welcomes you with a grand front porch entrance and good natural light, lovely new floors, great closet space throughout, recessed lighting & so much more. The open main level has a generously sized living and dining room & a gorgeous over-sized center island marble kitchen with new stainless appliances. Through the kitchen, the space opens to the backyard and off-street parking. The second floor encompasses the owner's suite with brand new ensuite bath , an additional bedroom, a den that lives like a bedroom & one additional full bath. The lower level hosts an additional living / family room, full bath & bedroom. All of this and just blocks to fun of H Street and the street car! Go to Final Offer and enter the property address to view the price & terms the seller has committed to accept, receive real-time pricing & offer updates, or make an offer.
Location
State DC
County Washington
Zoning UNKNOWN
Rooms
Basement Full
Interior
Interior Features Wood Floors, Upgraded Countertops, Recessed Lighting, Primary Bath(s), Kitchen - Island, Floor Plan - Open, Family Room Off Kitchen
Hot Water Electric
Heating Hot Water
Cooling None
Equipment Built-In Microwave, Dishwasher, Disposal, Dryer, Oven/Range - Gas, Range Hood, Refrigerator, Stainless Steel Appliances, Washer, Water Heater
Fireplace N
Appliance Built-In Microwave, Dishwasher, Disposal, Dryer, Oven/Range - Gas, Range Hood, Refrigerator, Stainless Steel Appliances, Washer, Water Heater
Heat Source Natural Gas
Laundry Lower Floor
Exterior
Garage Spaces 1.0
Water Access N
Accessibility None
Total Parking Spaces 1
Garage N
Building
Story 3
Foundation Slab
Sewer Public Septic
Water Public
Architectural Style Traditional
Level or Stories 3
Additional Building Above Grade, Below Grade
New Construction N
Schools
School District District Of Columbia Public Schools
Others
Pets Allowed Y
Senior Community No
Tax ID 4061//0128
Ownership Fee Simple
SqFt Source Assessor
Security Features Carbon Monoxide Detector(s),Smoke Detector
Special Listing Condition Standard
Pets Allowed No Pet Restrictions
Read Less

Bought with Peter J Ferguson • Compass
GET MORE INFORMATION





