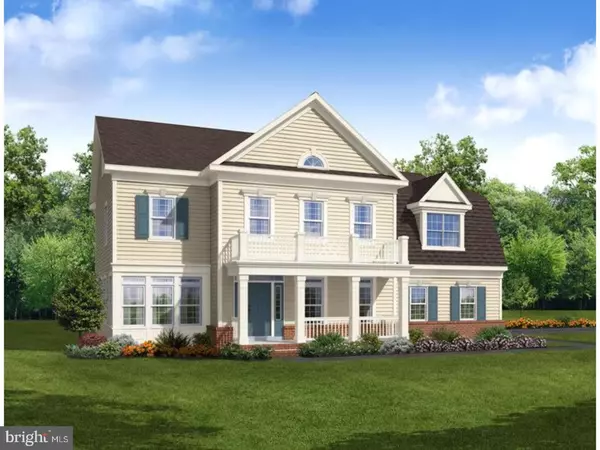For more information regarding the value of a property, please contact us for a free consultation.
2605 ALEXANDER CT Middletown, DE 19709
Want to know what your home might be worth? Contact us for a FREE valuation!

Our team is ready to help you sell your home for the highest possible price ASAP
Key Details
Sold Price $475,000
Property Type Single Family Home
Sub Type Detached
Listing Status Sold
Purchase Type For Sale
Square Footage 3,156 sqft
Price per Sqft $150
Subdivision Village Of Bayberry
MLS Listing ID 1000140190
Sold Date 06/30/18
Style Traditional
Bedrooms 4
Full Baths 2
Half Baths 1
HOA Fees $35/ann
HOA Y/N Y
Abv Grd Liv Area 3,156
Originating Board TREND
Year Built 2018
Tax Year 2018
Property Description
Quick Delivery Home Available March 2018! The Carter was truly designed with today's family in mind. While more than half of the first floor is dedicated to an expansive open area consisting of the family room, kitchen with oversized island and breakfast areas, The Carter brings modern functionality into the grandeur emblematic of this type of estate home. Separate designated spaces for cubbies and a drop zone are located just off of the garage. A large, walk-in pantry accommodates the everyday storage needs of a growing or large family. Second-floor laundry is conveniently located close to the master suite and three additional bedrooms upstairs. Quick Delivery home has hardwood flooring through-out the entire first floor. The already spacious family room has been extended 6' and includes a gas fireplace and mantle. Living room has been turned into a den complete with French doors, allowing for quiet study time or that perfect space to work from home. The large kitchen is fully equipped with stainless steel appliances including a double wall oven, gas cooking and granite countertops. Upstairs the hardwood flooring continues in the hallway. The master bedroom includes two walk in closets and a master bath with tile floors, upgraded luxury shower with tiled walls and a free-standing tub. Hallway bath also features tile floors. In addition to bedrooms 2 and 3, the fourth bedroom has been turned into a princess suite complete with attached bathroom, again with tile floors. The basement comes unfinished, yet has 9' walls, 3 piece plumbing rough-in for a future bathroom and also areaway exit and door. This home also boasts a 3 car garage and ample parking space in the driveway. Schedule your visit today!
Location
State DE
County New Castle
Area South Of The Canal (30907)
Zoning RES
Rooms
Other Rooms Living Room, Primary Bedroom, Bedroom 2, Bedroom 3, Kitchen, Family Room, Bedroom 1, Other
Basement Full
Interior
Interior Features Butlers Pantry, Kitchen - Eat-In
Hot Water Natural Gas
Heating Gas
Cooling Central A/C
Flooring Wood, Tile/Brick
Fireplaces Number 1
Fireplaces Type Gas/Propane
Equipment Built-In Range, Oven - Double, Dishwasher, Disposal, Energy Efficient Appliances, Built-In Microwave
Fireplace Y
Window Features Energy Efficient
Appliance Built-In Range, Oven - Double, Dishwasher, Disposal, Energy Efficient Appliances, Built-In Microwave
Heat Source Natural Gas
Laundry Upper Floor
Exterior
Garage Spaces 6.0
Utilities Available Cable TV
Water Access N
Accessibility None
Total Parking Spaces 6
Garage N
Building
Lot Description Corner
Story 2
Foundation Concrete Perimeter
Sewer Public Sewer
Water Public
Architectural Style Traditional
Level or Stories 2
Additional Building Above Grade
Structure Type 9'+ Ceilings
New Construction Y
Schools
Elementary Schools Cedar Lane
Middle Schools Alfred G. Waters
High Schools Middletown
School District Appoquinimink
Others
Pets Allowed Y
Senior Community No
Ownership Fee Simple
Acceptable Financing Conventional, VA, FHA 203(b), USDA
Listing Terms Conventional, VA, FHA 203(b), USDA
Financing Conventional,VA,FHA 203(b),USDA
Pets Allowed Case by Case Basis
Read Less

Bought with Jack L Hilaman • Blenheim Marketing LLC
GET MORE INFORMATION



