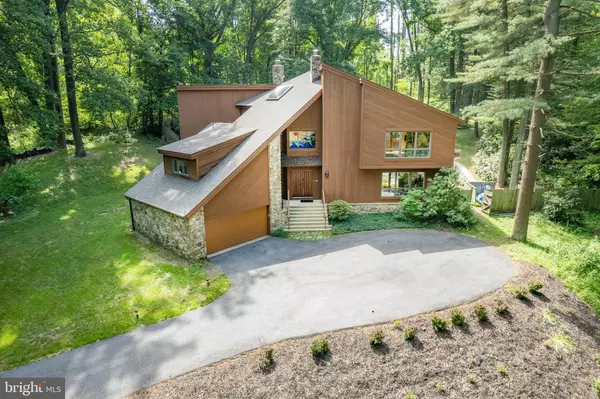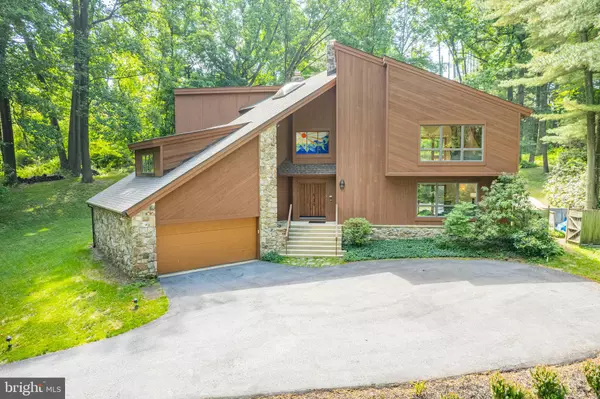For more information regarding the value of a property, please contact us for a free consultation.
3 WESTBRAE LN Wilmington, DE 19807
Want to know what your home might be worth? Contact us for a FREE valuation!

Our team is ready to help you sell your home for the highest possible price ASAP
Key Details
Sold Price $1,100,000
Property Type Single Family Home
Sub Type Detached
Listing Status Sold
Purchase Type For Sale
Square Footage 4,100 sqft
Price per Sqft $268
Subdivision None Available
MLS Listing ID DENC2031828
Sold Date 01/06/23
Style Contemporary
Bedrooms 4
Full Baths 3
Half Baths 1
HOA Y/N N
Abv Grd Liv Area 4,100
Originating Board BRIGHT
Year Built 1984
Annual Tax Amount $10,459
Tax Year 2022
Lot Size 2.880 Acres
Acres 2.88
Lot Dimensions 200.00 x 536.30
Property Description
Welcome to this Greenville gem tucked away on a private drive between Valley Garden Park and Hoopes Reservoir. This contemporary home has 4 very generous sized bedrooms, 3.5 baths, 2 + car garage, finished basement, and so much more. The views from the floor to ceiling windows will take your breath away as you enjoy the beautiful extensive landscaping, pond, in-ground pool and wooded backdrop. As you enter your 2 story foyer look up and notice the custom stained glass window by a well known Bucks county artist. There is also a floor to ceiling stone fireplace to enjoy from the oversized great room. The formal dining room is off the massive kitchen with new granite, tile backsplash and a view that you may never want to leave. The sitting room with a floor to ceiling stone fireplace only enhances the 1st floor. With a second level ensuite you can have your guest enjoy their own suite with 1915 chestnut wainscoting from Newport Rhode Island and full bath. Upstairs you will find 2 generously sized bedrooms and a Primary suite with a large bathroom. Features include 2 zone Geothermal heat/ac, 1 Dakin ductless system, NEW roof, NEW paint, NEW carpet, updated kitchen, updated bathrooms (partially), beautiful cedar closet in finished basement, NEW sump pump, BRAND NEW SEPTIC SYSTEM, and extensive landscaping. Don't miss out, add this to your tour today.
Location
State DE
County New Castle
Area Hockssn/Greenvl/Centrvl (30902)
Zoning SE
Rooms
Basement Partial, Partially Finished
Interior
Interior Features Attic, Breakfast Area, Carpet, Cedar Closet(s), Ceiling Fan(s), Chair Railings, Formal/Separate Dining Room, Kitchen - Eat-In, Kitchen - Island, Laundry Chute, Primary Bath(s), Stain/Lead Glass, Stall Shower, Tub Shower, Upgraded Countertops, Wainscotting, Walk-in Closet(s), Water Treat System, Wood Floors
Hot Water Electric
Heating Heat Pump - Electric BackUp
Cooling Central A/C
Flooring Carpet, Ceramic Tile, Engineered Wood
Fireplaces Number 2
Fireplaces Type Stone
Equipment Built-In Range, Cooktop, Dishwasher, Disposal, Dryer - Electric, Exhaust Fan
Fireplace Y
Appliance Built-In Range, Cooktop, Dishwasher, Disposal, Dryer - Electric, Exhaust Fan
Heat Source Geo-thermal, Electric
Laundry Main Floor
Exterior
Parking Features Garage - Front Entry
Garage Spaces 2.0
Pool In Ground
Utilities Available Cable TV Available, Natural Gas Available, Phone Available
Water Access N
View Garden/Lawn, Trees/Woods, Park/Greenbelt
Roof Type Asphalt,Shingle
Accessibility None
Attached Garage 2
Total Parking Spaces 2
Garage Y
Building
Lot Description Backs - Parkland, Backs to Trees, No Thru Street, Not In Development, Private, Rear Yard, Secluded, Sloping
Story 3
Foundation Block, Crawl Space
Sewer On Site Septic, Aerobic Septic, Sand Line Trench Beds Approved, Gravity Sept Fld
Water Well
Architectural Style Contemporary
Level or Stories 3
Additional Building Above Grade, Below Grade
Structure Type Dry Wall,Cathedral Ceilings,2 Story Ceilings,Block Walls
New Construction N
Schools
Elementary Schools Brandywine Springs School
Middle Schools Alexis I. Du Pont
High Schools Alexis I. Dupont
School District Red Clay Consolidated
Others
Senior Community No
Tax ID 07-022.00-048
Ownership Fee Simple
SqFt Source Assessor
Acceptable Financing Cash, Conventional
Horse Property N
Listing Terms Cash, Conventional
Financing Cash,Conventional
Special Listing Condition Standard
Read Less

Bought with Daniel J James • Brokers Realty Group, LLC
GET MORE INFORMATION





