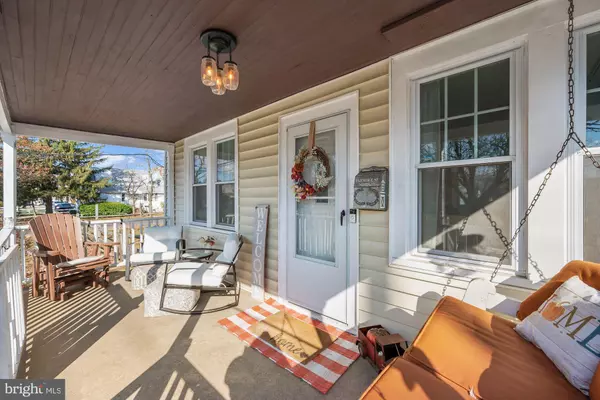For more information regarding the value of a property, please contact us for a free consultation.
403 S CHESTER AVE Riverside, NJ 08075
Want to know what your home might be worth? Contact us for a FREE valuation!

Our team is ready to help you sell your home for the highest possible price ASAP
Key Details
Sold Price $235,000
Property Type Single Family Home
Sub Type Detached
Listing Status Sold
Purchase Type For Sale
Square Footage 1,154 sqft
Price per Sqft $203
Subdivision Avenues
MLS Listing ID NJBL2036920
Sold Date 01/06/23
Style Bungalow
Bedrooms 2
Full Baths 1
HOA Y/N N
Abv Grd Liv Area 1,154
Originating Board BRIGHT
Year Built 1940
Annual Tax Amount $5,610
Tax Year 2022
Lot Size 0.266 Acres
Acres 0.27
Lot Dimensions 80.00 x 145.00
Property Description
Welcome home to this Craftsman style Bungalow located on a DOUBLE LOT in Riverside. There is an additional tax bill listed under 401 S. Chester as vacant land for $979.00. This comes with a separate deed and offers built in equity or you can just use it to provide a larger yard. Completely fenced-in for convenience with an oversized driveway. Easy to maintain hardwood floors throughout. The adorable kitchen has stainless steel appliances and a built in kitchen table complete with hidden storage. There is a full appliance package to include refrigerator, washer & dryer. The oil tank is in the basement and there is also natural gas servicing the property. The adjusted square footage of 1154 is supported by a previous appraisal. The second floor has been finished with its own heat and a/c as a second bedroom. There is also a bonus room which could be used as a study or a third bedroom. The spacious basement with high ceilings houses the washer and dryer as well as a bar, and exercise room. Make your appointment to see this home today! Please note we have received multiple offers. Asking for best and final by Friday 11/25 at 5pm!
Location
State NJ
County Burlington
Area Riverside Twp (20330)
Zoning RESID
Rooms
Other Rooms Living Room, Primary Bedroom, Kitchen, Bedroom 1, Other
Basement Full, Unfinished
Main Level Bedrooms 1
Interior
Interior Features Butlers Pantry, Attic/House Fan, Kitchen - Eat-In
Hot Water Natural Gas
Heating Forced Air
Cooling Central A/C
Flooring Vinyl, Tile/Brick, Hardwood
Fireplaces Type Non-Functioning
Equipment Cooktop, Oven - Wall
Fireplace Y
Appliance Cooktop, Oven - Wall
Heat Source Oil
Laundry Basement
Exterior
Exterior Feature Porch(es)
Garage Spaces 4.0
Utilities Available Cable TV
Water Access N
Roof Type Shingle
Accessibility None
Porch Porch(es)
Total Parking Spaces 4
Garage N
Building
Lot Description Corner, Open
Story 1.5
Foundation Concrete Perimeter
Sewer Public Sewer
Water Public
Architectural Style Bungalow
Level or Stories 1.5
Additional Building Above Grade, Below Grade
New Construction N
Schools
School District Riverside Township Public Schools
Others
Senior Community No
Tax ID 30-01605-00015
Ownership Fee Simple
SqFt Source Assessor
Acceptable Financing Conventional, VA, FHA 203(b)
Listing Terms Conventional, VA, FHA 203(b)
Financing Conventional,VA,FHA 203(b)
Special Listing Condition Standard
Read Less

Bought with Michelle L Garey • Weichert Realtors-Medford
GET MORE INFORMATION





