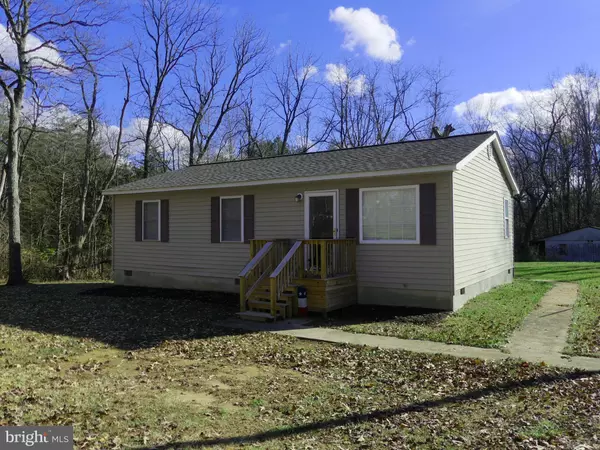For more information regarding the value of a property, please contact us for a free consultation.
12018 BELFONTE RD Bumpass, VA 23024
Want to know what your home might be worth? Contact us for a FREE valuation!

Our team is ready to help you sell your home for the highest possible price ASAP
Key Details
Sold Price $250,000
Property Type Single Family Home
Sub Type Detached
Listing Status Sold
Purchase Type For Sale
Square Footage 1,014 sqft
Price per Sqft $246
Subdivision None Available
MLS Listing ID VASP2014162
Sold Date 01/06/23
Style Ranch/Rambler,Modular/Pre-Fabricated
Bedrooms 3
Full Baths 1
HOA Y/N N
Abv Grd Liv Area 1,014
Originating Board BRIGHT
Year Built 1998
Annual Tax Amount $1,008
Tax Year 2022
Lot Size 0.810 Acres
Acres 0.81
Property Description
Just 5 miles to the High Point Marina at Lake Anna or 3.5 miles to Sturgeon Creek Marina for the water lovers. Only 25 minutes to I-95 in Thornburg for commutes north or south. The home features two left-side bedrooms and a third bedroom that has been converted to an office with French doors (easily used as a bedroom). One full bathroom adjacent to the laundry closet. Entering from the front porch into the living room where you may turn left to the bedrooms or continue straight to the dining area and rear kitchen with tile backsplash. Rear door to the back yard and shed/shop outbuildings. This home has a number of recent updates: roof in 2021; water heater in 2022; new refrigerator/stove; freshly painted oak cabinets and refinished wood countertops; vinyl plank flooring/carpets; front and rear porches in 2022. Xfinity internet
Location
State VA
County Spotsylvania
Zoning A3
Rooms
Other Rooms Living Room, Dining Room, Bedroom 2, Bedroom 3, Kitchen, Bedroom 1, Laundry, Bathroom 1
Main Level Bedrooms 3
Interior
Interior Features Carpet, Combination Kitchen/Dining, Crown Moldings, Entry Level Bedroom, Floor Plan - Traditional
Hot Water Electric
Heating Forced Air
Cooling Central A/C
Flooring Carpet, Luxury Vinyl Plank, Vinyl
Equipment Oven/Range - Electric, Microwave, Range Hood, Refrigerator
Fireplace N
Appliance Oven/Range - Electric, Microwave, Range Hood, Refrigerator
Heat Source Propane - Leased
Laundry Hookup
Exterior
Exterior Feature Porch(es)
Utilities Available Cable TV, Propane, Under Ground
Water Access N
Roof Type Architectural Shingle
Accessibility None
Porch Porch(es)
Garage N
Building
Story 1
Foundation Block, Crawl Space
Sewer On Site Septic
Water Well
Architectural Style Ranch/Rambler, Modular/Pre-Fabricated
Level or Stories 1
Additional Building Above Grade, Below Grade
Structure Type Dry Wall
New Construction N
Schools
Elementary Schools Livingston
Middle Schools Post Oak
High Schools Spotsylvania
School District Spotsylvania County Public Schools
Others
Senior Community No
Tax ID 70-A-88B
Ownership Fee Simple
SqFt Source Assessor
Security Features Smoke Detector
Special Listing Condition Standard
Read Less

Bought with Michelle Dietz • Century 21 Redwood Realty
GET MORE INFORMATION





