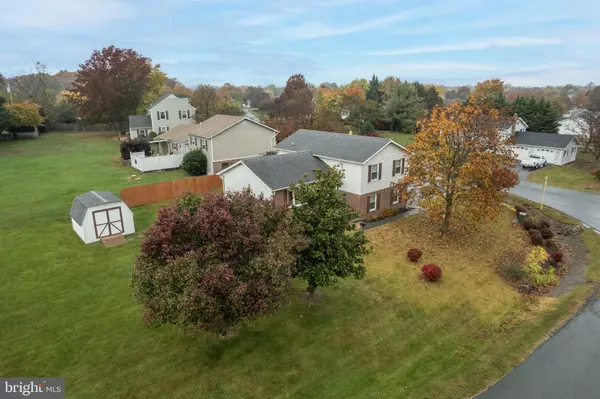For more information regarding the value of a property, please contact us for a free consultation.
101 RAVEN RD Stephens City, VA 22655
Want to know what your home might be worth? Contact us for a FREE valuation!

Our team is ready to help you sell your home for the highest possible price ASAP
Key Details
Sold Price $325,000
Property Type Single Family Home
Sub Type Detached
Listing Status Sold
Purchase Type For Sale
Square Footage 1,834 sqft
Price per Sqft $177
Subdivision Greenbriar Village
MLS Listing ID VAFV2010328
Sold Date 01/06/23
Style Split Level
Bedrooms 3
Full Baths 2
Half Baths 1
HOA Y/N N
Abv Grd Liv Area 1,356
Originating Board BRIGHT
Year Built 1988
Annual Tax Amount $1,396
Tax Year 2022
Lot Size 0.410 Acres
Acres 0.41
Property Description
Welcome to 101 Raven Rd in Stephens City, VA! This immaculately maintained home sits on a lovely .4-acre corner lot. Enter the home from the front stoop where you'll greet your guests. The entry foyer leads to a bright living room that also leads to the kitchen and dining areas. The combined kitchen/dining areas are perfect to enjoy your meals or to entertain. The adjacent covered composite deck extends the living space and is great for gatherings. There is a partial privacy fence and roll-down sun-block shade to relax in comfort with your morning coffee, an afternoon glass of wine, or simply a quiet place to read. The upper level has three bedrooms and two baths. The primary suite includes plenty of closet space and an en suite bath with a walk-in shower. All of the bedrooms are spacious and have ceiling fans and laminate flooring. The lower level has the family room that's perfect for watching the game or working on a craft. There is also access to the garage, laundry, half bath, and additional storage. The garage is side-loading with a double-wide driveway for additional parking. Owner improvements include: new windows, entire interior repainted, new garage door and opener, new composite covered deck and roll-down shade, new gutters with gutter guard and downspouts, new HVAC system, new dishwasher, and much more! All the heavy lifting has been done, now it's time to put your stamp on this wonderful home. Great location in Stephens City with easy access to Routes 81, 522, and 66; Winchester and Front Royal.
Location
State VA
County Frederick
Zoning RP
Rooms
Other Rooms Living Room, Dining Room, Primary Bedroom, Bedroom 2, Bedroom 3, Kitchen, Family Room, Foyer, Laundry, Bathroom 2, Primary Bathroom, Half Bath
Basement Outside Entrance, Garage Access, Interior Access, Partial
Interior
Interior Features Combination Kitchen/Dining, Dining Area, Floor Plan - Traditional, Kitchen - Eat-In
Hot Water Electric
Heating Heat Pump(s), Baseboard - Electric
Cooling Central A/C
Flooring Laminated, Vinyl
Equipment Dishwasher, Disposal, Dryer, Oven/Range - Electric, Range Hood, Refrigerator, Washer
Window Features Double Pane,Vinyl Clad,Double Hung,Energy Efficient
Appliance Dishwasher, Disposal, Dryer, Oven/Range - Electric, Range Hood, Refrigerator, Washer
Heat Source Electric
Laundry Lower Floor
Exterior
Exterior Feature Deck(s), Patio(s)
Parking Features Garage - Side Entry, Garage Door Opener
Garage Spaces 5.0
Utilities Available Under Ground
Water Access N
Roof Type Shingle
Accessibility None
Porch Deck(s), Patio(s)
Attached Garage 1
Total Parking Spaces 5
Garage Y
Building
Lot Description Corner
Story 3
Foundation Block, Crawl Space
Sewer Public Sewer
Water Public
Architectural Style Split Level
Level or Stories 3
Additional Building Above Grade, Below Grade
New Construction N
Schools
Elementary Schools Bass-Hoover
Middle Schools Robert E. Aylor
High Schools Sherando
School District Frederick County Public Schools
Others
Senior Community No
Tax ID 75E 3 2 171
Ownership Fee Simple
SqFt Source Estimated
Security Features Security System
Special Listing Condition Standard
Read Less

Bought with RENE A. GONZALEZ • Oasys Realty
GET MORE INFORMATION





