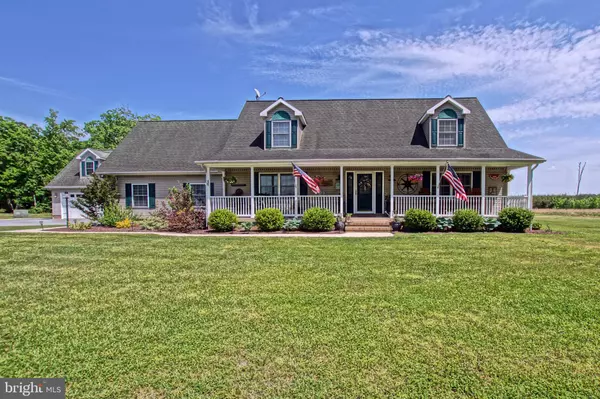For more information regarding the value of a property, please contact us for a free consultation.
20601 RUST RD Harbeson, DE 19951
Want to know what your home might be worth? Contact us for a FREE valuation!

Our team is ready to help you sell your home for the highest possible price ASAP
Key Details
Sold Price $850,000
Property Type Single Family Home
Sub Type Detached
Listing Status Sold
Purchase Type For Sale
Square Footage 4,000 sqft
Price per Sqft $212
Subdivision None Available
MLS Listing ID DESU2022464
Sold Date 01/04/23
Style Contemporary
Bedrooms 4
Full Baths 3
HOA Y/N N
Abv Grd Liv Area 4,000
Originating Board BRIGHT
Year Built 1999
Annual Tax Amount $1,939
Tax Year 2021
Lot Size 5.000 Acres
Acres 5.0
Lot Dimensions 0.00 x 0.00
Property Description
SPRAWLING PRIVACY! Seize this perfect opportunity to establish your own compound on 5 acres with over 200 ft of road frontage! Prepare to be impressed with an expansive 45 x 100 pole barn/workshop featuring 2 offices & 2 half baths; fully insulated with a 3 year young HVAC system and separate septic system & utilities. Move your business, or this building can provide a potential source for additional income! An inviting 4-bedroom home anchors this estate, inclusive of a 4 car detached garage, plus an additional detached 1 car garage. In-law suite with 1 bedroom, private parking , full-size appliances, and washer & dryer rounds off this ever expanding property that even features a chicken coop and attached storage shed. The main house offers a large eat-in, gourmet kitchen featuring Italian tile flooring, tons of custom cabinets, Quartz countertops, stainless steel appliances, & huge center island/breakfast bar, spacious living room with new luxury vinyl plank flooring, wood burning fireplace, & skylights, formal dining room, game room with bar & gas fireplace, first floor bedroom, updated first floor full bath with tile shower, river rock flooring, & whiskey barrel vanity, whole house intercom & music system, and more! On the second floor you will enjoy the luxury owner’s suite featuring 2 huge walk-in closets, en suite bath, large home office with custom cabinets, 2 additional bedrooms, and full bath. The main house and pole barn have been completely remodeled and completely repainted. Embrace the outdoors and sprawling parcel by taking in the scenic nature views and local wildlife from the rear deck and patio, or tending to the garden. Truly a must-see property!
Location
State DE
County Sussex
Area Indian River Hundred (31008)
Zoning AR-1
Rooms
Other Rooms Living Room, Dining Room, Primary Bedroom, Bedroom 2, Bedroom 3, Bedroom 4, Kitchen, Family Room, Laundry, Office, Primary Bathroom, Full Bath
Main Level Bedrooms 1
Interior
Interior Features Ceiling Fan(s), Entry Level Bedroom, Floor Plan - Traditional, Formal/Separate Dining Room, Kitchen - Eat-In, Kitchen - Gourmet, Kitchen - Island, Pantry, Primary Bath(s), Skylight(s), Upgraded Countertops, Walk-in Closet(s), Window Treatments, Bar, 2nd Kitchen, Attic, Central Vacuum
Hot Water Bottled Gas
Heating Forced Air, Heat Pump(s), Zoned
Cooling Central A/C, Zoned
Flooring Ceramic Tile, Hardwood, Luxury Vinyl Plank
Fireplaces Number 2
Equipment Cooktop, Dishwasher, Disposal, Dryer, Exhaust Fan, Microwave, Oven - Wall, Range Hood, Refrigerator, Stainless Steel Appliances, Oven - Double, Washer, Water Heater, Central Vacuum
Window Features Screens
Appliance Cooktop, Dishwasher, Disposal, Dryer, Exhaust Fan, Microwave, Oven - Wall, Range Hood, Refrigerator, Stainless Steel Appliances, Oven - Double, Washer, Water Heater, Central Vacuum
Heat Source Electric
Exterior
Exterior Feature Patio(s), Porch(es), Deck(s)
Parking Features Garage - Front Entry, Garage - Side Entry, Garage Door Opener
Garage Spaces 5.0
Utilities Available Propane
Water Access N
View Trees/Woods
Roof Type Architectural Shingle
Accessibility Chairlift
Porch Patio(s), Porch(es), Deck(s)
Total Parking Spaces 5
Garage Y
Building
Lot Description Backs to Trees, Front Yard, Landscaping, Private
Story 2
Foundation Block
Sewer Low Pressure Pipe (LPP)
Water Well
Architectural Style Contemporary
Level or Stories 2
Additional Building Above Grade, Below Grade
New Construction N
Schools
School District Indian River
Others
Senior Community No
Tax ID 234-04.00-10.32
Ownership Fee Simple
SqFt Source Assessor
Acceptable Financing Cash, Conventional
Listing Terms Cash, Conventional
Financing Cash,Conventional
Special Listing Condition Standard
Read Less

Bought with Lee Ann Wilkinson • Berkshire Hathaway HomeServices PenFed Realty
GET MORE INFORMATION





