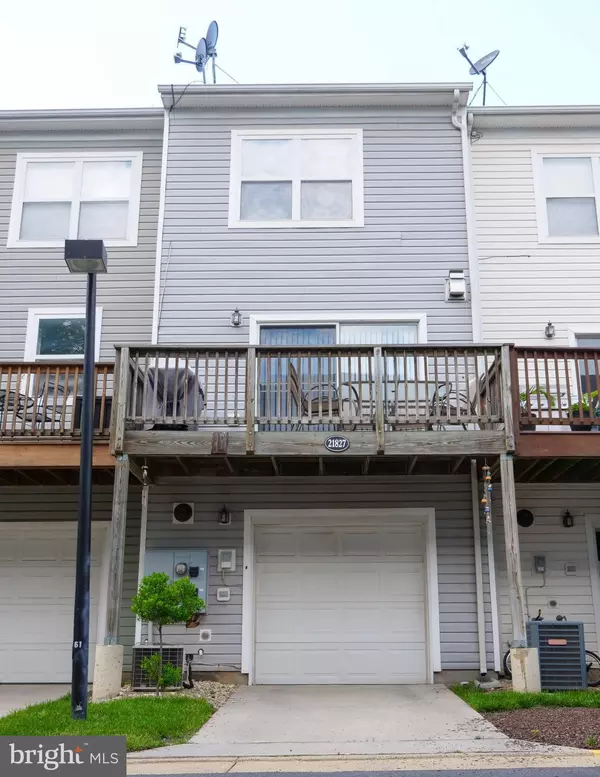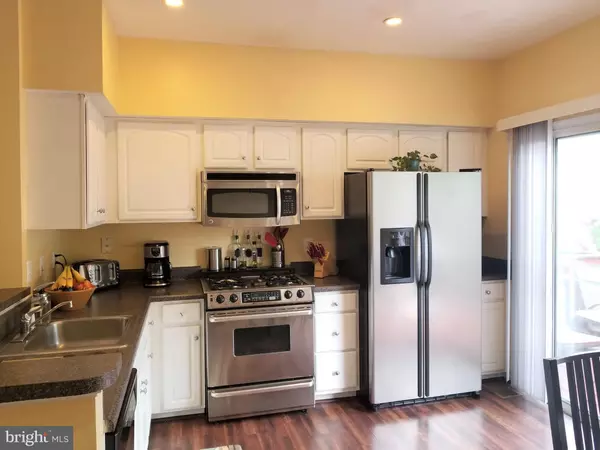For more information regarding the value of a property, please contact us for a free consultation.
21827 PETWORTH CT Ashburn, VA 20147
Want to know what your home might be worth? Contact us for a FREE valuation!

Our team is ready to help you sell your home for the highest possible price ASAP
Key Details
Sold Price $290,000
Property Type Townhouse
Sub Type Interior Row/Townhouse
Listing Status Sold
Purchase Type For Sale
Square Footage 1,200 sqft
Price per Sqft $241
Subdivision Parkside At Ashburn
MLS Listing ID 1001818216
Sold Date 06/29/18
Style Colonial
Bedrooms 2
Full Baths 2
Condo Fees $210/mo
HOA Y/N N
Abv Grd Liv Area 1,200
Originating Board MRIS
Year Built 2001
Annual Tax Amount $3,111
Tax Year 2017
Property Description
Three level, townhouse style condo in desirable gated community of Parkside at Ashburn Two master BRs, two full BAs, large family room with fireplace, bright eat-in kitchen, second family room or home office, attached garage and ample guest parking, Great community amenities to include pool, tennis, basketball, clubhouse great location near future metro & a very reasonable condo fee!
Location
State VA
County Loudoun
Rooms
Other Rooms Primary Bedroom, Kitchen, Game Room, Family Room
Interior
Interior Features Breakfast Area, Kitchen - Table Space, Kitchen - Eat-In, Primary Bath(s), Window Treatments, Recessed Lighting, Floor Plan - Open
Hot Water Natural Gas
Heating Forced Air
Cooling Ceiling Fan(s), Central A/C
Fireplaces Number 1
Fireplaces Type Gas/Propane, Fireplace - Glass Doors, Mantel(s)
Equipment Dishwasher, Disposal, Dryer - Front Loading, Exhaust Fan, Microwave, Oven/Range - Gas, Refrigerator, Stove, Washer - Front Loading, Washer/Dryer Stacked, Water Heater
Fireplace Y
Window Features Screens
Appliance Dishwasher, Disposal, Dryer - Front Loading, Exhaust Fan, Microwave, Oven/Range - Gas, Refrigerator, Stove, Washer - Front Loading, Washer/Dryer Stacked, Water Heater
Heat Source Natural Gas
Exterior
Exterior Feature Deck(s), Balcony
Parking Features Garage Door Opener
Garage Spaces 1.0
Community Features Covenants
Amenities Available Basketball Courts, Common Grounds, Community Center, Gated Community, Jog/Walk Path, Pool - Outdoor, Recreational Center, Tennis Courts, Tot Lots/Playground, Security
Water Access N
Accessibility Entry Slope <1'
Porch Deck(s), Balcony
Attached Garage 1
Total Parking Spaces 1
Garage Y
Building
Story 3+
Sewer Public Sewer
Water Public
Architectural Style Colonial
Level or Stories 3+
Additional Building Above Grade
New Construction N
Schools
School District Loudoun County Public Schools
Others
HOA Fee Include Lawn Care Front,Lawn Care Rear,Lawn Care Side,Lawn Maintenance,Management,Insurance,Pool(s),Recreation Facility,Reserve Funds,Road Maintenance,Snow Removal,Trash
Senior Community No
Tax ID 119205987023
Ownership Condominium
Special Listing Condition Standard
Read Less

Bought with Ning Zeng • Samson Properties
GET MORE INFORMATION





