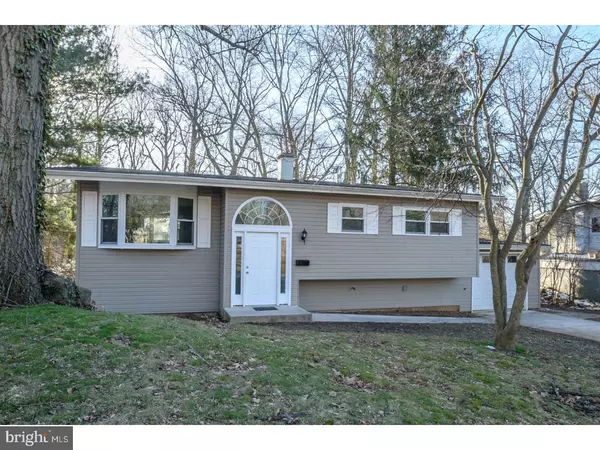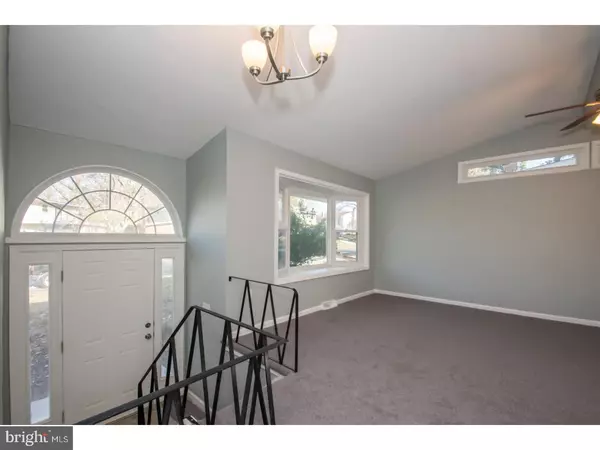For more information regarding the value of a property, please contact us for a free consultation.
107 HILLDALE CT Claymont, DE 19703
Want to know what your home might be worth? Contact us for a FREE valuation!

Our team is ready to help you sell your home for the highest possible price ASAP
Key Details
Sold Price $262,500
Property Type Single Family Home
Sub Type Detached
Listing Status Sold
Purchase Type For Sale
Square Footage 2,000 sqft
Price per Sqft $131
Subdivision Radnor Green
MLS Listing ID 1000312142
Sold Date 06/29/18
Style Ranch/Rambler,Bi-level
Bedrooms 4
Full Baths 2
HOA Y/N N
Abv Grd Liv Area 2,000
Originating Board TREND
Year Built 1959
Annual Tax Amount $1,934
Tax Year 2017
Lot Size 9,583 Sqft
Acres 0.22
Lot Dimensions 73X132
Property Description
Attention Buyers Don't Miss Out!!! Radnor Green, one of Claymont's most desirable neighborhoods now has a breathtaking bi-level rancher home available and ready for you to move into. When you enter this home you are welcomed with an inviting warm and comfortable setting. This totally renovated gem offers marble countertops and island in the kitchen located on the lower level. Included are two full bathrooms updated with tiled floors and showers. Once you are on the upper level you will find a large family room, full bath with Jacuzzi style water jet tub, and three large bedrooms. The lower level has the dining room, fourth bedroom, spacious home office, full bath and a beautiful sunroom. This home includes a one car garage with two car parking in driveway, along with a spacious front, side and rear yard which makes it a perfect setting for relaxing and/or entertaining guest. All this character and the convenience of it being located near all major roads, local shopping, shopping malls, public transportation, and local parks. This home is definitely must see, so make sure to put it on the top of your agenda. You will love it!
Location
State DE
County New Castle
Area Brandywine (30901)
Zoning NC6.5
Rooms
Other Rooms Living Room, Dining Room, Primary Bedroom, Bedroom 2, Bedroom 3, Kitchen, Bedroom 1, Laundry, Other, Attic
Basement Full, Fully Finished
Interior
Interior Features Kitchen - Island, Skylight(s), Ceiling Fan(s), Attic/House Fan
Hot Water Natural Gas
Heating Gas, Forced Air
Cooling Central A/C
Flooring Wood, Fully Carpeted, Tile/Brick
Equipment Oven - Self Cleaning, Commercial Range, Dishwasher, Refrigerator, Energy Efficient Appliances, Built-In Microwave
Fireplace N
Window Features Bay/Bow
Appliance Oven - Self Cleaning, Commercial Range, Dishwasher, Refrigerator, Energy Efficient Appliances, Built-In Microwave
Heat Source Natural Gas
Laundry Lower Floor
Exterior
Garage Spaces 3.0
Water Access N
Roof Type Shingle
Accessibility None
Attached Garage 1
Total Parking Spaces 3
Garage Y
Building
Lot Description Front Yard, Rear Yard, SideYard(s)
Foundation Concrete Perimeter
Sewer Public Sewer
Water Public
Architectural Style Ranch/Rambler, Bi-level
Additional Building Above Grade
New Construction N
Schools
Elementary Schools Claymont
Middle Schools Springer
High Schools Brandywine
School District Brandywine
Others
Senior Community No
Tax ID 06-057.00-175
Ownership Fee Simple
Acceptable Financing Conventional, VA, FHA 203(b)
Listing Terms Conventional, VA, FHA 203(b)
Financing Conventional,VA,FHA 203(b)
Read Less

Bought with Jeffrey B Kralovec • Keller Williams Realty Wilmington
GET MORE INFORMATION





