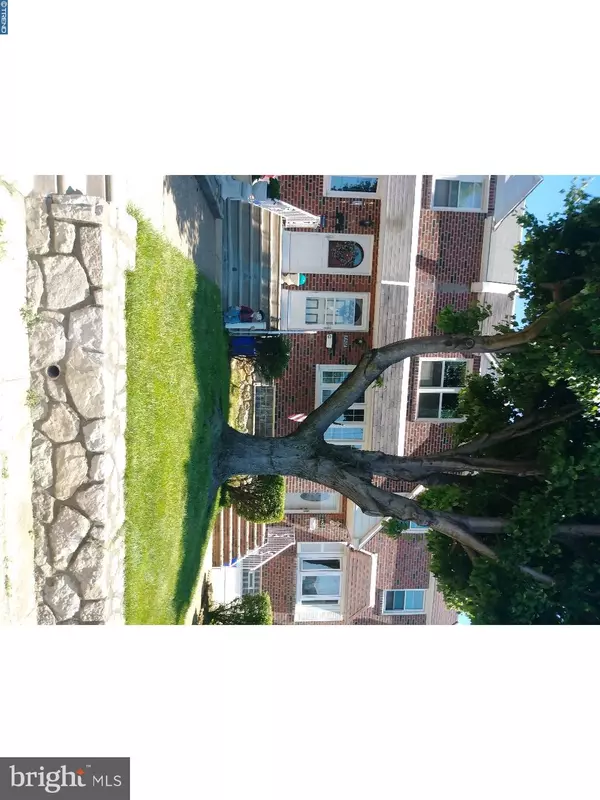For more information regarding the value of a property, please contact us for a free consultation.
4407 PENNYPACK ST Philadelphia, PA 19136
Want to know what your home might be worth? Contact us for a FREE valuation!

Our team is ready to help you sell your home for the highest possible price ASAP
Key Details
Sold Price $168,000
Property Type Townhouse
Sub Type Interior Row/Townhouse
Listing Status Sold
Purchase Type For Sale
Square Footage 1,548 sqft
Price per Sqft $108
Subdivision Holmesburg
MLS Listing ID 1001579696
Sold Date 06/29/18
Style Straight Thru
Bedrooms 3
Full Baths 1
Half Baths 1
HOA Y/N N
Abv Grd Liv Area 1,548
Originating Board TREND
Year Built 1966
Annual Tax Amount $1,874
Tax Year 2018
Lot Size 1,710 Sqft
Acres 0.04
Lot Dimensions 18X95
Property Description
Immediate possession and move-in condition. Come and see this freshly painted 3 bedroom, 1-1/2 townhome. Many improvements have been made to this home. Remodeled kitchen and full bath, refinished wood floors on main and 2nd floor, replaced windows, replaced central air system and many new interior doors with new hardware and chair rail in dining room/kitchen. There is a partially finished basement that provides extra living space and has a laundry/utility room with outside back entrance to private driveway. Street parking and private driveway. Convenient to shops, eateries, Penny Pack Park and 95. This won't last long. Pictures to come.
Location
State PA
County Philadelphia
Area 19136 (19136)
Zoning RSA5
Rooms
Other Rooms Living Room, Dining Room, Primary Bedroom, Bedroom 2, Kitchen, Bedroom 1, Other, Attic
Basement Full, Outside Entrance
Interior
Interior Features Butlers Pantry, Skylight(s), Ceiling Fan(s), Kitchen - Eat-In
Hot Water Natural Gas
Heating Gas, Forced Air
Cooling Central A/C
Flooring Wood, Vinyl, Tile/Brick
Equipment Cooktop, Oven - Wall, Disposal, Trash Compactor
Fireplace N
Window Features Replacement
Appliance Cooktop, Oven - Wall, Disposal, Trash Compactor
Heat Source Natural Gas
Laundry Basement
Exterior
Garage Spaces 1.0
Fence Other
Utilities Available Cable TV
Water Access N
Roof Type Flat
Accessibility None
Total Parking Spaces 1
Garage N
Building
Lot Description Front Yard, Rear Yard
Story 2
Foundation Brick/Mortar
Sewer Public Sewer
Water Public
Architectural Style Straight Thru
Level or Stories 2
Additional Building Above Grade
Structure Type Cathedral Ceilings
New Construction N
Schools
School District The School District Of Philadelphia
Others
Pets Allowed Y
Senior Community No
Tax ID 652079608
Ownership Fee Simple
Acceptable Financing Conventional
Listing Terms Conventional
Financing Conventional
Pets Allowed Case by Case Basis
Read Less

Bought with Jackson J Masih • RE/MAX Prime Real Estate - Philadelphia
GET MORE INFORMATION





