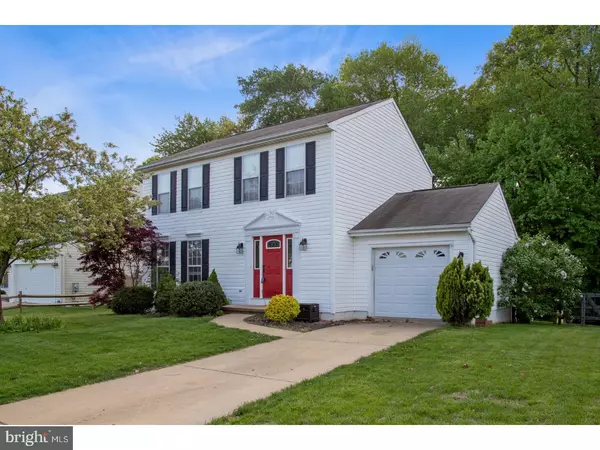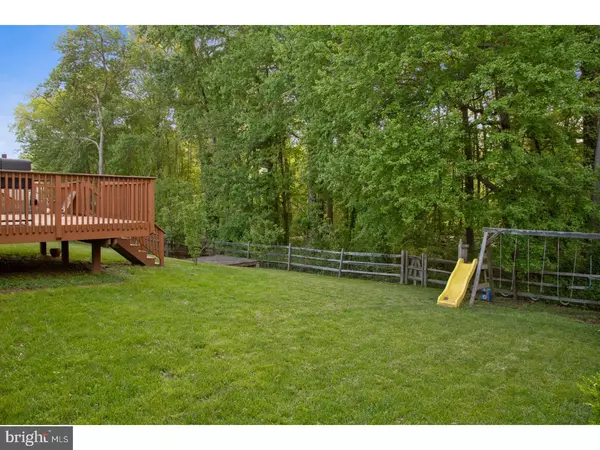For more information regarding the value of a property, please contact us for a free consultation.
420 PIGEON VIEW LN New Castle, DE 19720
Want to know what your home might be worth? Contact us for a FREE valuation!

Our team is ready to help you sell your home for the highest possible price ASAP
Key Details
Sold Price $265,000
Property Type Single Family Home
Sub Type Detached
Listing Status Sold
Purchase Type For Sale
Square Footage 1,550 sqft
Price per Sqft $170
Subdivision Rutledge
MLS Listing ID 1000872452
Sold Date 06/29/18
Style Colonial
Bedrooms 3
Full Baths 2
Half Baths 1
HOA Fees $10/ann
HOA Y/N Y
Abv Grd Liv Area 1,550
Originating Board TREND
Year Built 1995
Annual Tax Amount $1,685
Tax Year 2017
Lot Size 7,841 Sqft
Acres 0.18
Lot Dimensions 70X100
Property Description
Beautiful Hathaway Model in the desirable community of Rutledge! This home has great curb appeal with the professionally landscaped exterior, a one-car garage, neutral colors with ceiling fans, built in shelving and chair rail, a deck and fully fenced yard backing to a wooded area. As you enter into the foyer, you will notice the open floor plan, wonderful natural light and pleasant finish details. Enjoy spacious living/dining areas with the open inside design that flows to the wrap around country kitchen with a breakfast room. Kitchen features plenty of cabinet and pantry space, a stainless steel five burner gas oven range, microwave, dishwasher, refrigerator with water and ice dispenser and a double basin porcelain sink featuring faucet and spray head. Conveniently located off breakfast/dining area you will find sliding door leading to a nicely finished 16x12 deck overlooking a peaceful, private backyard with backing to open space. The master bedroom features a full bath with double vanity sink. The 2nd floor also has two others spacious bedrooms and a separate hall bath. The lower level provides another get away for family and guests with a finished basement appointed with recessed lighting, a slatted wood wet/dry bar and an added bonus; toilet installed with rough in for a sink which is ready to be finished into a second powder room. Conveniently located close to I-95, Rt.1 & Rt. 40, the Christiana Mall as well many restaurants and parks. Schedule your showing today!
Location
State DE
County New Castle
Area New Castle/Red Lion/Del.City (30904)
Zoning NC6.5
Rooms
Other Rooms Living Room, Dining Room, Primary Bedroom, Bedroom 2, Kitchen, Family Room, Bedroom 1, Laundry, Attic
Basement Full, Drainage System
Interior
Interior Features Primary Bath(s), Butlers Pantry, Wet/Dry Bar, Kitchen - Eat-In
Hot Water Natural Gas
Heating Gas, Forced Air
Cooling Central A/C
Flooring Fully Carpeted, Vinyl
Equipment Built-In Range, Oven - Self Cleaning, Dishwasher, Disposal, Energy Efficient Appliances
Fireplace N
Window Features Energy Efficient
Appliance Built-In Range, Oven - Self Cleaning, Dishwasher, Disposal, Energy Efficient Appliances
Heat Source Natural Gas
Laundry Main Floor
Exterior
Exterior Feature Deck(s)
Garage Spaces 3.0
Fence Other
Utilities Available Cable TV
Water Access N
Roof Type Pitched,Shingle
Accessibility None
Porch Deck(s)
Attached Garage 1
Total Parking Spaces 3
Garage Y
Building
Lot Description Sloping, Front Yard, Rear Yard, SideYard(s)
Story 2
Foundation Concrete Perimeter
Sewer Public Sewer
Water Public
Architectural Style Colonial
Level or Stories 2
Additional Building Above Grade
New Construction N
Schools
School District Colonial
Others
HOA Fee Include Common Area Maintenance,Snow Removal
Senior Community No
Tax ID 10-049.20-092
Ownership Fee Simple
Acceptable Financing Conventional, VA, FHA 203(b)
Listing Terms Conventional, VA, FHA 203(b)
Financing Conventional,VA,FHA 203(b)
Read Less

Bought with Dakota D Williams • Long & Foster Real Estate, Inc.
GET MORE INFORMATION





