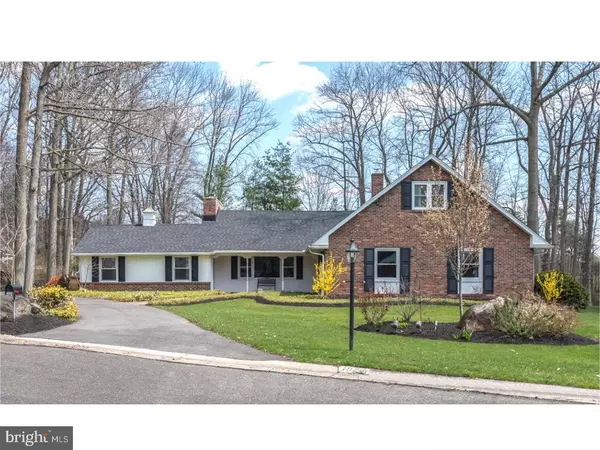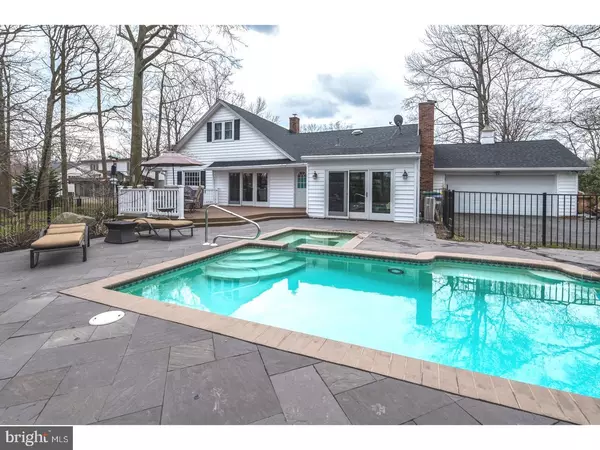For more information regarding the value of a property, please contact us for a free consultation.
1024 WELDIN CIR Talleyville, DE 19803
Want to know what your home might be worth? Contact us for a FREE valuation!

Our team is ready to help you sell your home for the highest possible price ASAP
Key Details
Sold Price $625,000
Property Type Single Family Home
Sub Type Detached
Listing Status Sold
Purchase Type For Sale
Square Footage 3,925 sqft
Price per Sqft $159
Subdivision Weldin Woods
MLS Listing ID 1000413338
Sold Date 06/27/18
Style Cape Cod
Bedrooms 5
Full Baths 3
Half Baths 1
HOA Y/N N
Abv Grd Liv Area 3,925
Originating Board TREND
Year Built 1972
Annual Tax Amount $6,025
Tax Year 2017
Lot Size 0.460 Acres
Acres 0.46
Lot Dimensions 93X180
Property Description
This gorgeously renovated 5 bedroom, 3.5 bath home, with Master bedrooms on both the first and second floor has been thoughtfully remodeled and meticulously cared for by the current owners. At the center of this home is a gourmet eat-in kitchen with custom glazed quiet close cabinetry, granite counters, farmhouse apron sink, stainless steel appliances and a hickory hardwood floor. The kitchen opens on one side to a formal living room with coffered ceilings and a gas fireplace and to the otherside a dining room and family room. Also off the kitchen is a newly remodeled powder room/pool changing area and a large Sun Room with tiled floors, and plenty of windows overlooking the backyard. A Master bedroom with walk-in closet and remodeled bathroom, two additional bedrooms, and a second remodeled bathroom with jetted tub complete the first floor. Upstairs, is the second master bedroom suite with a sitting area, large walk-in closet, remodeled master bath with heated Italian flooring and a spa shower with 4 jets and 6 shower heads. An additional bedroom, bonus seating area with built-in shelving and a large floored, walk-in Attic make up the rest of the second floor. The basement of this home was finished in 2013 with a full walk-out egress, french drain and sump pump, a large finished area that is currently used as a home gym, an extra large laundry room and additional storage closets. Outside, the owners have added a trex deck which steps down to the flagstone patio surrounding a heated pool with swimming jets and attached hot tub. The home also features a new roof, new HVAC, new water heater, new windows and a whole house fan. Weldin Woods is just minutes from shopping and dining on 202 and has easy access to 95. Wilmington Train Station is just 10 minutes away and the Philly airport about 20.
Location
State DE
County New Castle
Area Brandywine (30901)
Zoning NC15
Rooms
Other Rooms Living Room, Dining Room, Primary Bedroom, Bedroom 2, Bedroom 3, Kitchen, Family Room, Bedroom 1, Laundry, Other, Attic
Basement Partial, Outside Entrance, Drainage System
Interior
Interior Features Kitchen - Island, Butlers Pantry, Ceiling Fan(s), Attic/House Fan, Stall Shower, Kitchen - Eat-In
Hot Water Natural Gas
Heating Gas, Forced Air
Cooling Central A/C, Wall Unit
Flooring Wood, Fully Carpeted, Tile/Brick
Fireplaces Number 1
Fireplaces Type Brick, Gas/Propane
Equipment Disposal
Fireplace Y
Window Features Bay/Bow,Energy Efficient,Replacement
Appliance Disposal
Heat Source Natural Gas
Laundry Lower Floor
Exterior
Exterior Feature Deck(s), Patio(s)
Parking Features Garage Door Opener
Garage Spaces 5.0
Fence Other
Pool In Ground
Utilities Available Cable TV
Water Access N
Roof Type Pitched,Shingle
Accessibility None
Porch Deck(s), Patio(s)
Attached Garage 2
Total Parking Spaces 5
Garage Y
Building
Lot Description Front Yard, Rear Yard
Story 1.5
Foundation Brick/Mortar
Sewer Public Sewer
Water Public
Architectural Style Cape Cod
Level or Stories 1.5
Additional Building Above Grade
Structure Type Cathedral Ceilings
New Construction N
Schools
Elementary Schools Lombardy
Middle Schools Springer
High Schools Brandywine
School District Brandywine
Others
Senior Community No
Tax ID 06-112.00-117
Ownership Fee Simple
Read Less

Bought with Bill Donovan • BHHS Fox & Roach-Concord
GET MORE INFORMATION





