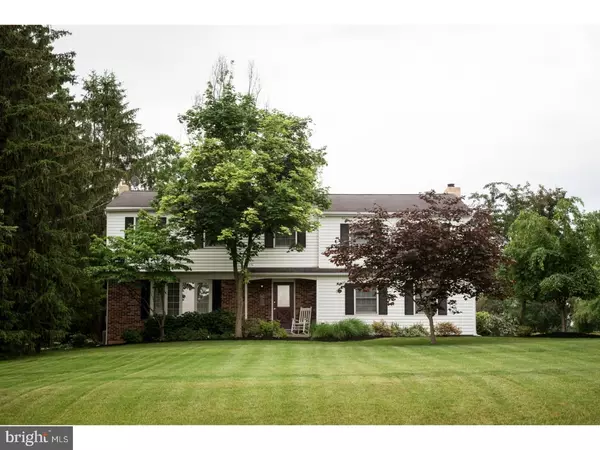For more information regarding the value of a property, please contact us for a free consultation.
890 INDIAN CREEK RD Harleysville, PA 19438
Want to know what your home might be worth? Contact us for a FREE valuation!

Our team is ready to help you sell your home for the highest possible price ASAP
Key Details
Sold Price $406,000
Property Type Single Family Home
Sub Type Detached
Listing Status Sold
Purchase Type For Sale
Square Footage 3,626 sqft
Price per Sqft $111
Subdivision None Available
MLS Listing ID 1003165207
Sold Date 09/14/17
Style Colonial
Bedrooms 4
Full Baths 3
HOA Y/N N
Abv Grd Liv Area 3,626
Originating Board TREND
Year Built 1968
Annual Tax Amount $6,468
Tax Year 2017
Lot Size 0.792 Acres
Acres 0.79
Lot Dimensions 100
Property Description
Welcome to 890 Indian Creek Rd. Well maintained colonial offering over 3600 sq. ft including 4 bedrooms and 3 full baths. Enter off the front porch into the foyer with new flooring. Foyer flows into the eat in kitchen or the formal living room. Hardwood flooring can found in living room, dining room, and kitchen. The kitchen offers beautiful Corian countertops, tile backsplash, gas stove, and is open into the great room making it ideal for entertaining. Brick wood burning fireplace and large bay window can be found in the great room. Off the great room you'll find a flex room ideal for office or 5th bedroom and a full bath. Conveniently located on the first level is the laundry room. Access to your the fabulous backyard can be found in the great room or via french doors in the dining room. The french door welcomes you onto a large covered deck and stone paver patio/walkway into your fenced in, in-ground pool. On the second level you'll fall in love with the master bedroom offering over 575 sq ft of space, his & her closest, vaulted ceiling, and master suite. The tiled master suite totaling 260sq ft is equipped with a soaker tub, large stand up shower, and double vanity. Three additional spacious bedroom and a full bath complete the upper level. Also offered is a 2 1/2 car detached garage and partial basement. All this on just under an acre of land and in desirable Souderton School District.
Location
State PA
County Montgomery
Area Franconia Twp (10634)
Zoning RR
Rooms
Other Rooms Living Room, Dining Room, Primary Bedroom, Bedroom 2, Bedroom 3, Kitchen, Family Room, Bedroom 1, Other
Basement Partial, Unfinished
Interior
Interior Features Primary Bath(s), Butlers Pantry, Kitchen - Eat-In
Hot Water S/W Changeover
Heating Oil
Cooling Central A/C
Flooring Wood, Fully Carpeted
Fireplaces Number 1
Fireplaces Type Brick
Equipment Oven - Self Cleaning, Dishwasher
Fireplace Y
Appliance Oven - Self Cleaning, Dishwasher
Heat Source Oil
Laundry Main Floor
Exterior
Exterior Feature Deck(s), Patio(s), Porch(es)
Garage Spaces 5.0
Pool In Ground
Waterfront N
Water Access N
Roof Type Pitched
Accessibility None
Porch Deck(s), Patio(s), Porch(es)
Parking Type Detached Garage
Total Parking Spaces 5
Garage Y
Building
Story 2
Sewer On Site Septic
Water Well
Architectural Style Colonial
Level or Stories 2
Additional Building Above Grade
New Construction N
Schools
School District Souderton Area
Others
Senior Community No
Tax ID 34-00-02908-001
Ownership Fee Simple
Read Less

Bought with Cynthia A Bishop • Keller Williams Real Estate-Doylestown
GET MORE INFORMATION





