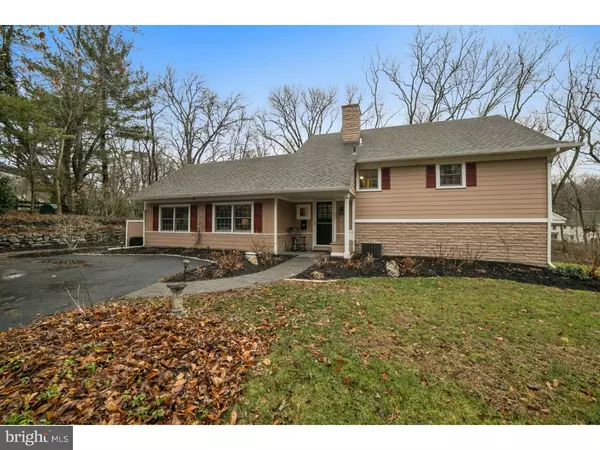For more information regarding the value of a property, please contact us for a free consultation.
21 COBBLESTONE DR Paoli, PA 19301
Want to know what your home might be worth? Contact us for a FREE valuation!

Our team is ready to help you sell your home for the highest possible price ASAP
Key Details
Sold Price $515,000
Property Type Single Family Home
Sub Type Detached
Listing Status Sold
Purchase Type For Sale
Square Footage 1,964 sqft
Price per Sqft $262
Subdivision None Available
MLS Listing ID 1003192887
Sold Date 04/14/17
Style Colonial,Split Level
Bedrooms 3
Full Baths 2
Half Baths 1
HOA Y/N N
Abv Grd Liv Area 1,964
Originating Board TREND
Year Built 1957
Annual Tax Amount $4,524
Tax Year 2017
Lot Size 0.951 Acres
Acres 0.95
Property Description
This is a beautifully updated unique front-to-back split level home. The maintenance free exterior is brick and Hardieboard siding. The lot is beautifully landscaped and feels like a country retreat when sitting on the patio overlooking the rear yard and stream. The front door leads to the foyer. On the left is the spacious family room with vaulted ceilings, recessed lights and plenty of natural light. The laundry/mud room and an updated full bath can also be found on this level. The upper level consists of the master bedroom plus two additional spacious and bright bedrooms all with hardwood floors and wainscoting. All of the bedrooms share an updated hall bath with a tub/shower combo, built-in storage cabinet and oversized single vanity. The lower level is lovely and inviting with a cozy living room complete with a stone wood burning fireplace, beautiful window seat and hardwood floors. The kitchen has Corian countertops, stainless steel appliances, oversized sink, craftsman style cabinets and a french door for easy access to the two-tiered patio. The dining area overlooks the private backyard. The lower level also includes a powder room. There is plenty of space for your yard equipment in the storage shed. All of this and within walking distance to Rt 30 shops, eateries and, of course, the train station! This is not one to miss! Seller requires a mid-April settlement date.
Location
State PA
County Chester
Area Willistown Twp (10354)
Zoning R3
Rooms
Other Rooms Living Room, Dining Room, Primary Bedroom, Bedroom 2, Kitchen, Family Room, Bedroom 1, Laundry
Basement Partial, Unfinished
Interior
Hot Water Electric
Heating Oil, Forced Air
Cooling Central A/C
Flooring Wood
Fireplaces Number 1
Fireplaces Type Stone
Equipment Disposal
Fireplace Y
Appliance Disposal
Heat Source Oil
Laundry Main Floor
Exterior
Exterior Feature Patio(s)
Water Access N
Roof Type Shingle
Accessibility None
Porch Patio(s)
Garage N
Building
Lot Description Sloping
Story Other
Sewer Public Sewer
Water Public
Architectural Style Colonial, Split Level
Level or Stories Other
Additional Building Above Grade
New Construction N
Schools
Middle Schools Great Valley
High Schools Great Valley
School District Great Valley
Others
Senior Community No
Tax ID 54-01Q-0307
Ownership Fee Simple
Acceptable Financing Conventional
Listing Terms Conventional
Financing Conventional
Read Less

Bought with Kent Reichert • Space & Company
GET MORE INFORMATION





