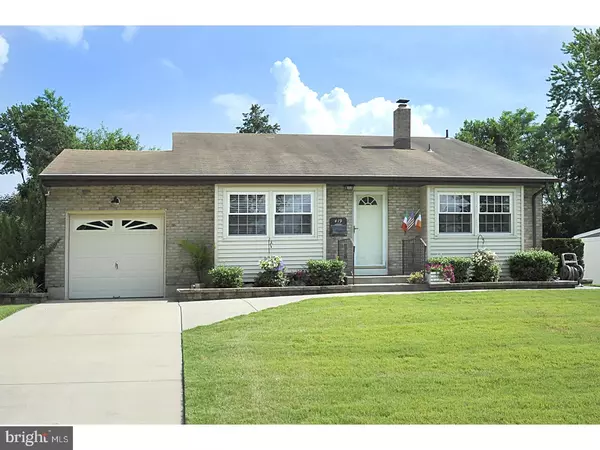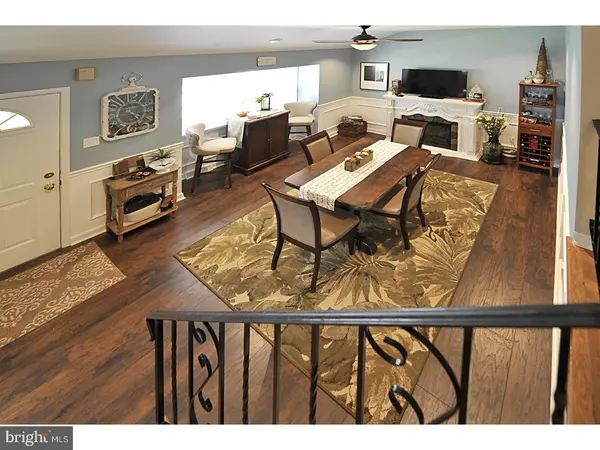For more information regarding the value of a property, please contact us for a free consultation.
419 GREENVIEW DR Turnersville, NJ 08012
Want to know what your home might be worth? Contact us for a FREE valuation!

Our team is ready to help you sell your home for the highest possible price ASAP
Key Details
Sold Price $220,000
Property Type Single Family Home
Sub Type Detached
Listing Status Sold
Purchase Type For Sale
Square Footage 1,400 sqft
Price per Sqft $157
Subdivision Bells Lake
MLS Listing ID 1005468377
Sold Date 06/26/18
Style Contemporary,Split Level
Bedrooms 4
Full Baths 1
Half Baths 1
HOA Y/N N
Abv Grd Liv Area 1,400
Originating Board TREND
Year Built 1960
Annual Tax Amount $5,328
Tax Year 2017
Lot Size 9,750 Sqft
Acres 0.22
Lot Dimensions 75X130
Property Description
Beautiful Upgraded Professionally Landscaped Split Level! Enter the Living Room/Great Room currently used as the Dining Room on NEW Laminate Wood Flooring accented with Shadow Boxing which continues to the Upper Level. The NEW Full Eat In UPGRADED Kitchen with Ceramic Tile Flooring features NEW Upgraded Cream Cabinetry, NEW Granite Countertops, NEW Stainless Appliances and NEW Backsplash. The Upper Level features Three Bedrooms and 1 Full Bath. The Lower Level showcases a spacious Den, 4th Bedroom currently used as an office, Laundry Room and Powder Room. Both Baths have been totally Upgraded! Relax on the spacious Patio of this Fenced Backyard with Built In Gas Grill, Excellent for Spring Barbeques! LED Recessed Lighting Throughout, Lutron Switches, Newer HVAC, Lower Level Carpeting 2 years, New Ceiling Fans Throughout. Close to Schools, Shopping and Major Highways.
Location
State NJ
County Gloucester
Area Washington Twp (20818)
Zoning PR1
Rooms
Other Rooms Living Room, Primary Bedroom, Bedroom 2, Bedroom 3, Kitchen, Family Room, Bedroom 1, Laundry
Interior
Interior Features Ceiling Fan(s), Kitchen - Eat-In
Hot Water Natural Gas
Heating Gas
Cooling Central A/C
Flooring Wood, Fully Carpeted, Tile/Brick
Equipment Dishwasher
Fireplace N
Appliance Dishwasher
Heat Source Natural Gas
Laundry Lower Floor
Exterior
Exterior Feature Patio(s)
Garage Spaces 4.0
Fence Other
Utilities Available Cable TV
Water Access N
Roof Type Pitched,Shingle
Accessibility None
Porch Patio(s)
Attached Garage 1
Total Parking Spaces 4
Garage Y
Building
Lot Description Front Yard, Rear Yard, SideYard(s)
Story Other
Sewer Public Sewer
Water Public
Architectural Style Contemporary, Split Level
Level or Stories Other
Additional Building Above Grade
New Construction N
Others
Senior Community No
Tax ID 18-00111 05-00006
Ownership Fee Simple
Acceptable Financing Conventional, VA, FHA 203(b)
Listing Terms Conventional, VA, FHA 203(b)
Financing Conventional,VA,FHA 203(b)
Read Less

Bought with Bernadette K Augello • Connection Realtors
GET MORE INFORMATION





