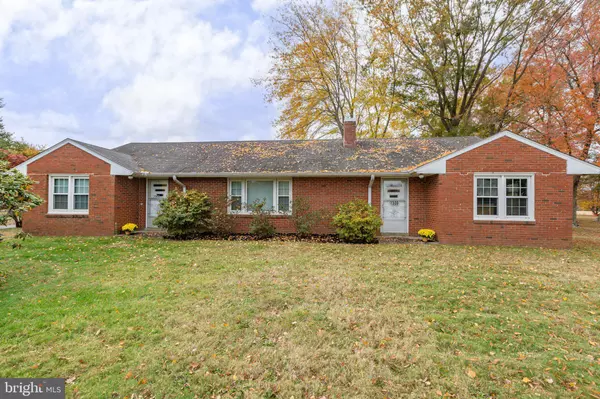For more information regarding the value of a property, please contact us for a free consultation.
7300 CHANCELLOR RD Fredericksburg, VA 22407
Want to know what your home might be worth? Contact us for a FREE valuation!

Our team is ready to help you sell your home for the highest possible price ASAP
Key Details
Sold Price $280,000
Property Type Single Family Home
Sub Type Detached
Listing Status Sold
Purchase Type For Sale
Square Footage 1,498 sqft
Price per Sqft $186
Subdivision None Available
MLS Listing ID VASP2013496
Sold Date 11/30/22
Style Ranch/Rambler
Bedrooms 3
Full Baths 1
HOA Y/N N
Abv Grd Liv Area 1,498
Originating Board BRIGHT
Year Built 1963
Annual Tax Amount $1,457
Tax Year 2022
Lot Size 2.000 Acres
Acres 2.0
Property Description
Attention investors or primary homeowners who would like to do a little bit of fixer-upper work! Flexible spaces aplenty await in this classic brick rambler in Spotsylvania County. Introducing the convenient and multifaceted 7300 Chancellor Road! This home does need some TLC and updating and the outbuildings will likely require this to be a conventional loan, cash or a 203K loan. The single-level abode spans more than 1,300 square feet. It includes three bedrooms and one full bath and sits on a flat two-acre lot with no HOA fees! The lot itself is primarily a grassy, low-maintenance oasis, with pops of select trees and shrubs adding to the tranquil landscape. In total, there are three outbuildings ready for your activities and finishing touches galore! Closest to the house is a unique shed with a brick front and multiple doors. On the home’s backside, you’ll also find a run-in, open cow barn as well as huge metal barn structure. The front of the home has two entries. For parking, there is a large horseshoe-shaped driveway. And, before heading inside, know that a number of components have been updated through the decades, most recently including its HVAC system (2019). Among the home’s features is its top-level Rayne reverse osmosis water filtration system, equating to what has been said - some of the best water around! Inside, hardwood floors and natural light radiate through its spaces. The central living room includes a large picture window looking to the front yard as well as a fireplace setup. Additional communal areas include an open kitchen, with white appliances and classic wooden cabinets – there is a ton of storage space in the kitchen. Off the back of the home is an attached one-car garage as well an entry door that guides you through the laundry room and to the communal areas. There is also a door in the garage to a cellar type space. The washer and dryer convey! Each of the bedrooms include bright windows, those gleaming hardwood floors, and plenty of wiggle room. One is primed for an office amid the work-from-home environment. The full bath includes a tub/shower combo and unique blue tiling. For bonus storage, the home has a crawl space. Location-wise, 7300 Chancellor Road offers seamless access to shopping, dining, grocery stores and so much the Fredericksburg region has to offer. For everyday needs, Salem Fields Shopping Center is a mile south. More options await along Route 3 within 10 minutes. For commuters, two I-95 exits (Massaponax and Route 3) are within 15 minutes. Downtown Fredericksburg is within 20 minutes northeast. Ready for your family, events, entertaining and everything in between, 7300 Chancellor Road is beaming with opportunity inside and out!
Location
State VA
County Spotsylvania
Zoning RU
Rooms
Other Rooms Living Room, Bedroom 2, Bedroom 3, Kitchen, Bedroom 1, Laundry, Bathroom 1
Main Level Bedrooms 3
Interior
Interior Features Ceiling Fan(s), Water Treat System, Wood Floors, Tub Shower, Kitchen - Table Space, Kitchen - Eat-In, Family Room Off Kitchen, Entry Level Bedroom
Hot Water Electric
Heating Heat Pump(s)
Cooling Heat Pump(s), Ceiling Fan(s)
Flooring Hardwood
Fireplaces Number 1
Fireplaces Type Wood
Equipment Dishwasher, Exhaust Fan, Refrigerator, Stove
Fireplace Y
Window Features Double Hung
Appliance Dishwasher, Exhaust Fan, Refrigerator, Stove
Heat Source Electric
Laundry Main Floor
Exterior
Parking Features Garage - Front Entry, Garage - Rear Entry
Garage Spaces 8.0
Water Access N
View Garden/Lawn
Roof Type Composite
Street Surface Black Top
Accessibility None
Attached Garage 1
Total Parking Spaces 8
Garage Y
Building
Lot Description Level
Story 1
Foundation Crawl Space
Sewer Septic > # of BR
Water Well
Architectural Style Ranch/Rambler
Level or Stories 1
Additional Building Above Grade, Below Grade
Structure Type Dry Wall
New Construction N
Schools
Elementary Schools Smith Station
Middle Schools Freedom
High Schools Riverbend
School District Spotsylvania County Public Schools
Others
Pets Allowed N
Senior Community No
Tax ID 21-A-99-
Ownership Fee Simple
SqFt Source Estimated
Security Features Fire Detection System
Special Listing Condition Standard
Read Less

Bought with Non Member • Non Subscribing Office
GET MORE INFORMATION





