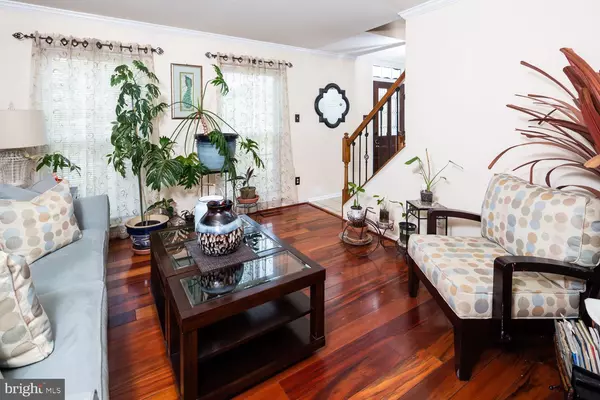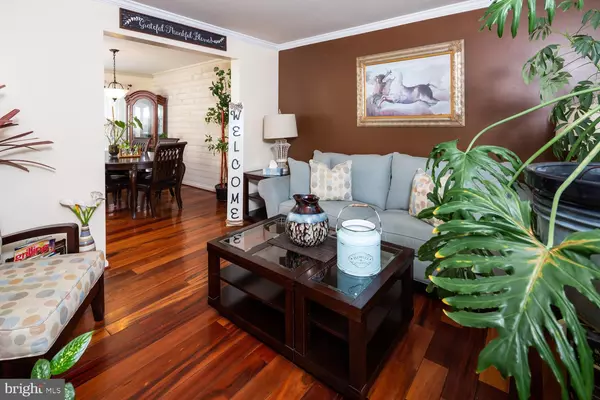For more information regarding the value of a property, please contact us for a free consultation.
10 BAYWATCH RD New Castle, DE 19720
Want to know what your home might be worth? Contact us for a FREE valuation!

Our team is ready to help you sell your home for the highest possible price ASAP
Key Details
Sold Price $420,000
Property Type Single Family Home
Sub Type Detached
Listing Status Sold
Purchase Type For Sale
Square Footage 2,350 sqft
Price per Sqft $178
Subdivision Rutledge
MLS Listing ID DENC2031718
Sold Date 10/31/22
Style Colonial
Bedrooms 4
Full Baths 2
Half Baths 1
HOA Y/N N
Abv Grd Liv Area 1,892
Originating Board BRIGHT
Year Built 1998
Annual Tax Amount $2,438
Tax Year 2022
Lot Size 6,970 Sqft
Acres 0.16
Lot Dimensions 65.00 x 110.00
Property Description
Come and see this lovingly cared for Rutledge home. The main level features a great floor plan with a full living room, formal dining room & a comfortable family room with custom built-in shelving. Hardwood & tile flooring, recessed lights & crown molding will be found throughout the main level. The center of all activities is the kitchen area with an island & granite counter tops. This is the ideal gathering place for meals & enjoying the company of others. Upstairs there are four amply sized bedrooms (each with a ceiling fan) and 2 full bathrooms. There is also a finished basement & bar that will provide additional space for fun and recreation. The roof, AC, hot water heater are all 6 years old or newer. Outside you will find a professional hard scaping, a screened porch, rear deck & privacy fence that were constructed by licensed contractors with all required permits. A real eye-catcher is the koi pond that has provided the owners with a beautiful and relaxing space for many years.
Location
State DE
County New Castle
Area New Castle/Red Lion/Del.City (30904)
Zoning NC6.5
Rooms
Other Rooms Living Room, Dining Room, Bedroom 2, Bedroom 3, Bedroom 4, Kitchen, Family Room, Bedroom 1
Basement Partially Finished
Interior
Interior Features Bar, Ceiling Fan(s), Crown Moldings, Dining Area, Kitchen - Island, Kitchen - Table Space, Recessed Lighting, Wood Floors
Hot Water Natural Gas
Heating Forced Air
Cooling Central A/C
Flooring Hardwood
Equipment Dishwasher, Dryer, Oven - Single, Washer, Water Heater - High-Efficiency
Window Features Double Pane,Screens
Appliance Dishwasher, Dryer, Oven - Single, Washer, Water Heater - High-Efficiency
Heat Source Natural Gas Available
Laundry Main Floor
Exterior
Parking Features Garage - Front Entry, Inside Access
Garage Spaces 2.0
Fence Privacy, Vinyl
Utilities Available Cable TV, Electric Available, Natural Gas Available, Sewer Available, Water Available
Water Access N
View Garden/Lawn, Street
Roof Type Architectural Shingle
Street Surface Paved
Accessibility None
Road Frontage City/County
Attached Garage 2
Total Parking Spaces 2
Garage Y
Building
Lot Description Front Yard, Landscaping, Level, Pond, Rear Yard
Story 2
Foundation Other
Sewer Public Sewer
Water Public
Architectural Style Colonial
Level or Stories 2
Additional Building Above Grade, Below Grade
Structure Type 9'+ Ceilings,Dry Wall
New Construction N
Schools
School District Colonial
Others
Senior Community No
Tax ID 10-049.20-317
Ownership Fee Simple
SqFt Source Assessor
Acceptable Financing Cash, Conventional, FHA, VA
Listing Terms Cash, Conventional, FHA, VA
Financing Cash,Conventional,FHA,VA
Special Listing Condition Standard
Read Less

Bought with Kevin M Emory • Empower Real Estate, LLC
GET MORE INFORMATION





