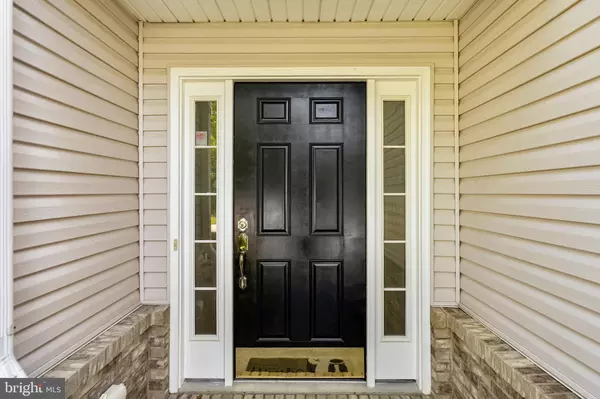For more information regarding the value of a property, please contact us for a free consultation.
12 HONEYSUCKLE DR Manahawkin, NJ 08050
Want to know what your home might be worth? Contact us for a FREE valuation!

Our team is ready to help you sell your home for the highest possible price ASAP
Key Details
Sold Price $514,000
Property Type Single Family Home
Sub Type Detached
Listing Status Sold
Purchase Type For Sale
Square Footage 2,196 sqft
Price per Sqft $234
Subdivision Escapes Ocean Breeze
MLS Listing ID NJOC2011670
Sold Date 10/14/22
Style Ranch/Rambler
Bedrooms 2
Full Baths 2
HOA Fees $235/mo
HOA Y/N Y
Abv Grd Liv Area 2,196
Originating Board BRIGHT
Year Built 2006
Annual Tax Amount $6,982
Tax Year 2021
Lot Dimensions 60.00 x 125
Property Description
Presenting this lovely Capri in the Paramount Escapes Ocean Breeze gated adult community. The home is nestled in the Manahawkin section(lower taxes) on a pristine oversized corner property. As you enter the sunlit entry, you see the formal dining room with wood floor. The kitchen boasts new SS appliances, large pantry, breakfast bar opens to the family room with tray ceiling & gas fireplace for those cozy nights. Sunroom offers many windows with view of stone walled patio with awning & BBQ hookup. The primary BR ensuite boasts 5 windows, 2 oversized closets & tray ceiling. Primary bath has a soaking tub & ceramic tile shower & floor. Second BR with double closets, hall bath, linen closet & laundry room with new washer & dryer complete the home. Storage via pull down steps in garage. Home protected by security system. The nearby Clubhouse offers indoor & outdoor pools, theatre, sauna, card room, great room, bocci, tennis courts & much more.
Location
State NJ
County Ocean
Area Stafford Twp (21531)
Zoning R4
Rooms
Main Level Bedrooms 2
Interior
Interior Features Breakfast Area, Ceiling Fan(s), Carpet, Dining Area, Entry Level Bedroom, Family Room Off Kitchen, Floor Plan - Open, Formal/Separate Dining Room, Kitchen - Eat-In, Kitchen - Island, Pantry, Kitchen - Table Space, Primary Bath(s), Soaking Tub, Sprinkler System, Stall Shower, Walk-in Closet(s), Window Treatments, Wood Floors
Hot Water Natural Gas
Heating Forced Air
Cooling Central A/C, Ceiling Fan(s)
Flooring Carpet, Ceramic Tile, Engineered Wood, Luxury Vinyl Tile
Fireplaces Number 1
Fireplaces Type Gas/Propane, Insert, Mantel(s)
Equipment Dishwasher, Dryer, Exhaust Fan, Microwave, Oven - Double, Oven - Self Cleaning, Oven/Range - Gas, Range Hood, Refrigerator, Stainless Steel Appliances, Stove, Washer, Water Heater
Furnishings No
Fireplace Y
Window Features Double Pane
Appliance Dishwasher, Dryer, Exhaust Fan, Microwave, Oven - Double, Oven - Self Cleaning, Oven/Range - Gas, Range Hood, Refrigerator, Stainless Steel Appliances, Stove, Washer, Water Heater
Heat Source Natural Gas
Laundry Dryer In Unit, Main Floor, Washer In Unit
Exterior
Exterior Feature Patio(s)
Parking Features Garage - Front Entry, Inside Access, Garage Door Opener
Garage Spaces 4.0
Utilities Available Cable TV Available, Electric Available, Sewer Available, Under Ground, Water Available, Natural Gas Available
Amenities Available Billiard Room, Club House, Common Grounds, Exercise Room, Fitness Center, Game Room, Gated Community, Library, Meeting Room, Party Room, Pool - Indoor, Pool - Outdoor, Recreational Center, Retirement Community, Sauna, Spa, Swimming Pool, Tennis Courts
Water Access N
Roof Type Shingle
Street Surface Black Top
Accessibility Doors - Lever Handle(s), Level Entry - Main, No Stairs, 2+ Access Exits, 32\"+ wide Doors
Porch Patio(s)
Attached Garage 2
Total Parking Spaces 4
Garage Y
Building
Story 1
Foundation Slab
Sewer Public Sewer
Water Public
Architectural Style Ranch/Rambler
Level or Stories 1
Additional Building Above Grade, Below Grade
Structure Type Dry Wall
New Construction N
Others
Pets Allowed Y
HOA Fee Include Common Area Maintenance,Health Club,Lawn Care Front,Lawn Care Rear,Lawn Care Side,Lawn Maintenance,Management,Pool(s),Recreation Facility,Sauna,Security Gate,Snow Removal,Trash
Senior Community Yes
Age Restriction 55
Tax ID 31-00042 04-00005
Ownership Fee Simple
SqFt Source Assessor
Security Features Main Entrance Lock,Security Gate,Security System
Acceptable Financing Cash, Conventional, VA
Horse Property N
Listing Terms Cash, Conventional, VA
Financing Cash,Conventional,VA
Special Listing Condition Standard
Pets Allowed Cats OK, Dogs OK
Read Less

Bought with Robert M Bjornsti • Century 21 Action Plus Realty - Manahawkin
GET MORE INFORMATION





