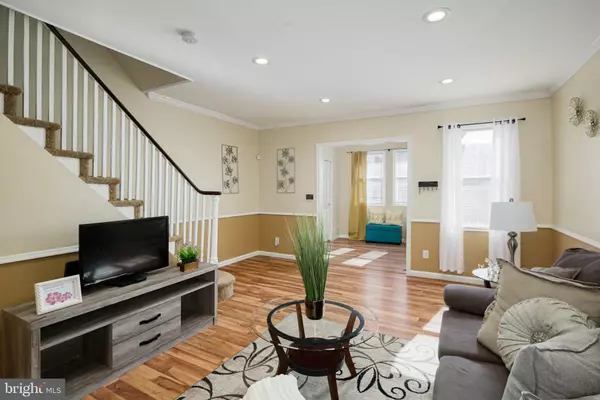For more information regarding the value of a property, please contact us for a free consultation.
6724 N SMEDLEY ST Philadelphia, PA 19126
Want to know what your home might be worth? Contact us for a FREE valuation!

Our team is ready to help you sell your home for the highest possible price ASAP
Key Details
Sold Price $237,500
Property Type Townhouse
Sub Type Interior Row/Townhouse
Listing Status Sold
Purchase Type For Sale
Square Footage 1,680 sqft
Price per Sqft $141
Subdivision Oak Lane
MLS Listing ID PAPH2151584
Sold Date 10/19/22
Style Straight Thru
Bedrooms 3
Full Baths 2
HOA Y/N N
Abv Grd Liv Area 1,280
Originating Board BRIGHT
Year Built 1925
Annual Tax Amount $2,098
Tax Year 2022
Lot Size 1,206 Sqft
Acres 0.03
Lot Dimensions 16.00 x 75.00
Property Description
Open House Saturday, August 27th 2:00 - 4:00pm! 6724 N Smedley Street will completely surprise you, 3 spacious bedrooms, 2 full baths and 2 kitchens!!! Yes the finished basement is setup as an in-law suite with its own full bath and full kitchen!!! A bonus washer and dryer as well in the basement!! The seller used this space as a successful airbnb, a money making opportunity for the new owner!!!! This home has wonderful upgrades, all of the kitchens and baths have been recently done, and complete with newer appliances including refrigerators. The main level is a large open layout freshly painted with high ceilings graced with recessed lighting and crown molding. The kitchen on this level has dramatic 42" wood cabinets complimented by chrome hardware, stainless steel appliances. and beautiful ceramic tile backsplash and flooring. Large wood deck for many days of relaxing and or entertaining. The upper level boast of new plush carpet and 3 spacious bedrooms, all with great closet space. Spacious hall bath with ceramic tile floor and shower and beautiful double wide vanity. Many, many highlights to this home including central air, upgraded windows and doors, close to transportation, shopping, schools and parks.
Location
State PA
County Philadelphia
Area 19126 (19126)
Zoning RSA5
Rooms
Basement Fully Finished
Interior
Hot Water Natural Gas
Heating Hot Water
Cooling Central A/C
Heat Source Natural Gas
Exterior
Parking Features Garage - Rear Entry, Built In, Basement Garage, Additional Storage Area
Garage Spaces 2.0
Water Access N
Accessibility None
Attached Garage 1
Total Parking Spaces 2
Garage Y
Building
Story 2
Foundation Permanent, Brick/Mortar
Sewer Public Septic
Water Public
Architectural Style Straight Thru
Level or Stories 2
Additional Building Above Grade, Below Grade
New Construction N
Schools
School District The School District Of Philadelphia
Others
Senior Community No
Tax ID 101041300
Ownership Fee Simple
SqFt Source Assessor
Acceptable Financing FHA, Conventional, Cash
Listing Terms FHA, Conventional, Cash
Financing FHA,Conventional,Cash
Special Listing Condition Standard
Read Less

Bought with Dean Vassor • Realty Mark Associates-CC
GET MORE INFORMATION





