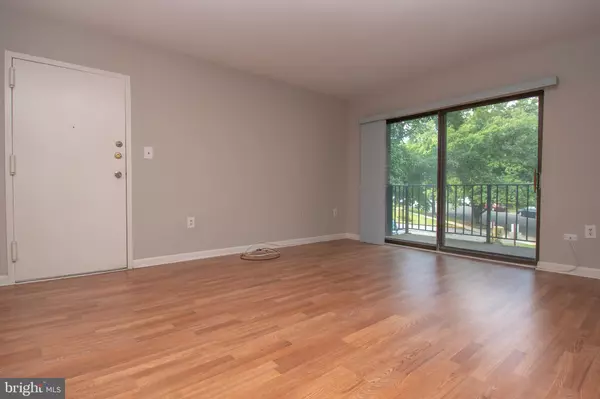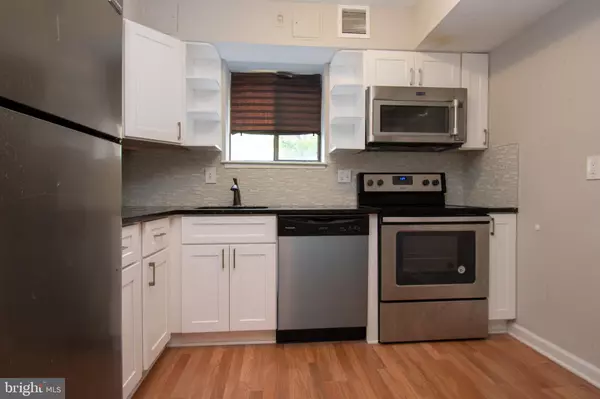For more information regarding the value of a property, please contact us for a free consultation.
17817 BUEHLER RD #2-E-6 Olney, MD 20832
Want to know what your home might be worth? Contact us for a FREE valuation!

Our team is ready to help you sell your home for the highest possible price ASAP
Key Details
Sold Price $177,000
Property Type Condo
Sub Type Condo/Co-op
Listing Status Sold
Purchase Type For Sale
Square Footage 996 sqft
Price per Sqft $177
Subdivision Camelback Village
MLS Listing ID MDMC2065260
Sold Date 09/14/22
Style Traditional
Bedrooms 3
Full Baths 2
Condo Fees $553/mo
HOA Y/N N
Abv Grd Liv Area 996
Originating Board BRIGHT
Year Built 1973
Annual Tax Amount $1,677
Tax Year 2021
Property Description
Lovely Camelback Village 3 bedroom 2 full bath condo located near all of the ammeniies Olney has to offer. Laminate floors throught. Kitchen has stainless steel appliances and white cabinets. A Kitchen Window over the sink offers a view of the lovely green space outfront. There are windows on three sides of the unit which let in lots of sunlight. Water/Sewer, heat and air are included in the Condo Fee. ( no HVAC or hot water heater to maintain.) The resident is responsible for the electric bill which covers heat, AC, lighting and apliances. Shopping and the downtown experience awaits just around the corner. Onley offers coffes shops, a variety of food stores and restaurants and the nearby Olney Theater offers a variety of entertaiment options. Manor Recreational Park and Montgomery General Med Star Hospital are nearby. The condo is close to major communiting routes, such as Route 108, Georgia Avenue and the ICC intercounty connector. Numerous Bus routes are also close by. Two parking permits are assigned to each unit.
Location
State MD
County Montgomery
Zoning NA
Rooms
Main Level Bedrooms 3
Interior
Interior Features Combination Dining/Living, Floor Plan - Open, Floor Plan - Traditional, Tub Shower, Walk-in Closet(s), Window Treatments
Hot Water Electric
Heating Forced Air
Cooling Central A/C
Equipment Built-In Range, Built-In Microwave, Dishwasher, Disposal, Dryer - Electric, Oven/Range - Electric, Refrigerator, Stainless Steel Appliances, Washer, Washer/Dryer Stacked
Furnishings No
Fireplace N
Window Features Screens,Sliding
Appliance Built-In Range, Built-In Microwave, Dishwasher, Disposal, Dryer - Electric, Oven/Range - Electric, Refrigerator, Stainless Steel Appliances, Washer, Washer/Dryer Stacked
Heat Source Electric
Laundry Dryer In Unit, Washer In Unit
Exterior
Exterior Feature Balcony
Garage Spaces 2.0
Utilities Available Water Available, Sewer Available, Electric Available
Amenities Available Pool - Outdoor, Picnic Area
Water Access N
View Garden/Lawn, Street, Trees/Woods
Street Surface Black Top
Accessibility None
Porch Balcony
Total Parking Spaces 2
Garage N
Building
Lot Description Cleared, Irregular, Landlocked, Landscaping, Partly Wooded, Open, SideYard(s), Vegetation Planting
Story 1
Unit Features Garden 1 - 4 Floors
Foundation Slab
Sewer Public Sewer
Water Public
Architectural Style Traditional
Level or Stories 1
Additional Building Above Grade, Below Grade
New Construction N
Schools
School District Montgomery County Public Schools
Others
Pets Allowed Y
HOA Fee Include A/C unit(s),Common Area Maintenance,Ext Bldg Maint,Heat,Lawn Maintenance,Sewer,Snow Removal,Trash,Water,Pool(s)
Senior Community No
Tax ID 160801617412
Ownership Condominium
Security Features Smoke Detector
Acceptable Financing Cash, Conventional
Horse Property N
Listing Terms Cash, Conventional
Financing Cash,Conventional
Special Listing Condition Standard
Pets Allowed Number Limit
Read Less

Bought with Richard D Winkler • Weichert, REALTORS
GET MORE INFORMATION





