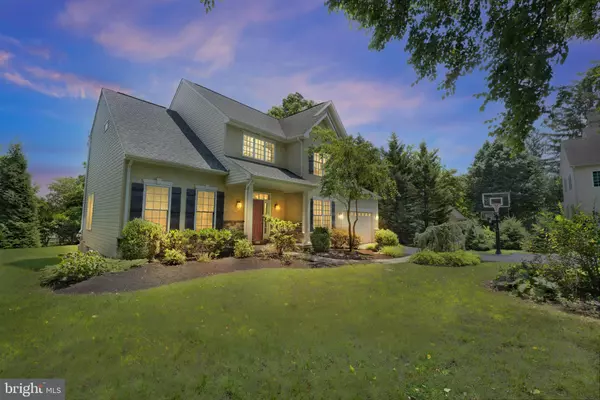For more information regarding the value of a property, please contact us for a free consultation.
2987 HIGHLAND AVE Broomall, PA 19008
Want to know what your home might be worth? Contact us for a FREE valuation!

Our team is ready to help you sell your home for the highest possible price ASAP
Key Details
Sold Price $820,000
Property Type Single Family Home
Sub Type Detached
Listing Status Sold
Purchase Type For Sale
Square Footage 4,442 sqft
Price per Sqft $184
Subdivision Rose Tree Woods
MLS Listing ID PADE2029486
Sold Date 09/14/22
Style Colonial
Bedrooms 4
Full Baths 3
Half Baths 1
HOA Y/N N
Abv Grd Liv Area 3,592
Originating Board BRIGHT
Year Built 2006
Annual Tax Amount $9,815
Tax Year 2021
Lot Size 0.520 Acres
Acres 0.52
Lot Dimensions 0.00 x 0.00
Property Description
Welcome to 2987 Highland Ave. This 4 bedroom, 3.5 bathroom home has gorgeous curb appeal and lush surroundings. As you enter, notice the sky-high ceilings and standout staircase. Thoughtful touches can be found throughout, such as double hung windows and recessed lighting in the office, family room, living room, and kitchen. Gleaming hardwood floors cover the entire first floor. From the right of the entryway, you'll find a quiet office perfect for a work from home setup. On the left, an open great room that leads into the dining room. From there, move straight ahead to the pristine gourmet kitchen with stunning glass cabinets and under-cabinet lighting, as well as a new stove top and dual Cafe ovens. The layout is unique with cutout to the dining area, center island, and close glass door access to the back composite deck with custom lighting to enjoy meals with views of your lush backyard. The kitchen flows seamlessly into the living room, with a stone fireplace that burns at 70% efficiency to provide additional heat for the home. Upstairs, find 4 bright bedrooms, including the owner's suite with spa-like ensuite featuring luxurious radiant heated floors. You'll also find laundry on this floor, making chores a breeze. Move down to the finished basement to find even more living space with its own full bath and convertible room full of potential for a guest area or gym. Parking and storage are entirely stress-free with two-car garage that has added cabinetry and extended driveway. Even more notable features are the tankless water heater and updated, high efficiency HVAC system. This home won't last long! Schedule your showing today!
Location
State PA
County Delaware
Area Marple Twp (10425)
Zoning RES
Rooms
Other Rooms Living Room, Dining Room, Bedroom 2, Bedroom 3, Bedroom 4, Kitchen, Family Room, Foyer, Bedroom 1, Mud Room, Office, Storage Room, Full Bath, Half Bath
Basement Fully Finished
Interior
Interior Features Cedar Closet(s), Ceiling Fan(s), Crown Moldings, Recessed Lighting, Sprinkler System, Upgraded Countertops, Walk-in Closet(s), WhirlPool/HotTub, Window Treatments
Hot Water Natural Gas
Heating Forced Air
Cooling Central A/C
Fireplaces Number 1
Fireplaces Type Wood, Mantel(s)
Fireplace Y
Heat Source Natural Gas
Laundry Upper Floor
Exterior
Exterior Feature Porch(es), Deck(s)
Parking Features Garage - Side Entry, Inside Access
Garage Spaces 7.0
Water Access N
Accessibility None
Porch Porch(es), Deck(s)
Attached Garage 2
Total Parking Spaces 7
Garage Y
Building
Story 2
Foundation Concrete Perimeter
Sewer Public Sewer
Water Public
Architectural Style Colonial
Level or Stories 2
Additional Building Above Grade, Below Grade
New Construction N
Schools
School District Marple Newtown
Others
Senior Community No
Tax ID 25-00-02103-02
Ownership Fee Simple
SqFt Source Estimated
Security Features Carbon Monoxide Detector(s),Smoke Detector,Sprinkler System - Indoor
Special Listing Condition Standard
Read Less

Bought with Meng Chun Zheng • Homelink Realty
GET MORE INFORMATION





