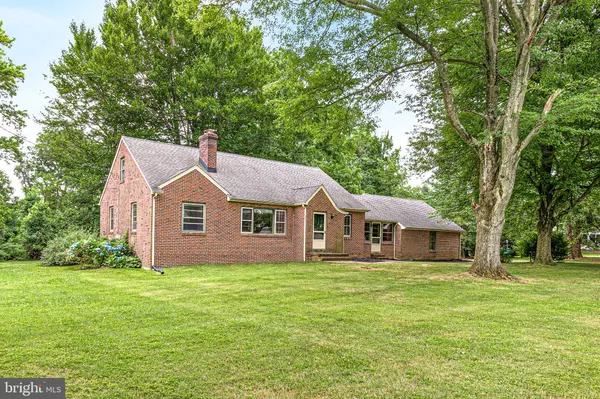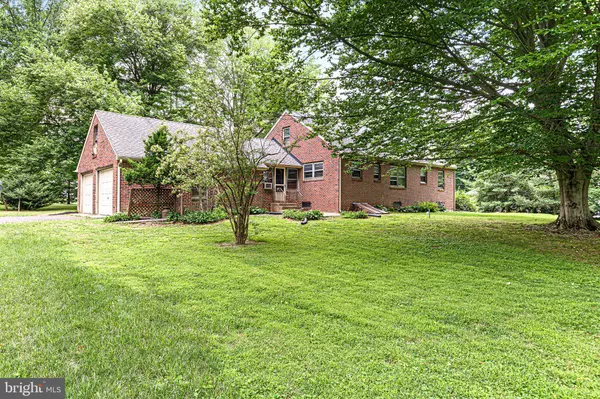For more information regarding the value of a property, please contact us for a free consultation.
414 MCKENNANS CHURCH RD Wilmington, DE 19808
Want to know what your home might be worth? Contact us for a FREE valuation!

Our team is ready to help you sell your home for the highest possible price ASAP
Key Details
Sold Price $366,000
Property Type Single Family Home
Sub Type Detached
Listing Status Sold
Purchase Type For Sale
Square Footage 1,225 sqft
Price per Sqft $298
Subdivision None Available
MLS Listing ID DENC2026910
Sold Date 08/26/22
Style Ranch/Rambler
Bedrooms 3
Full Baths 1
Half Baths 1
HOA Y/N N
Abv Grd Liv Area 1,225
Originating Board BRIGHT
Year Built 1953
Annual Tax Amount $2,820
Tax Year 2021
Lot Size 1.260 Acres
Acres 1.26
Lot Dimensions 0.00 x 0.00
Property Description
Potential abounds for this brick ranch home situated on 1.26 acres!
The acreage of this property, and its close proximity to Hockessin, Delcastle Rec Park, and major highways, makes for the perfect mix of privacy and convenience.
Upon arriving at the home, the large front and backyards welcome you, and you'll notice a two car garage as well as the stylish architecture of this solid brick home. Through the front door is the living room, which features a wood burning brick fireplace, large windows, and hardwood floors. The hardwood floors continue through the arched doorway and lead to the dining room.
The kitchen features a lovely view of the backyard and back walkway. The mudroom is adjacent to the kitchen, with direct access to the backyard, front yard, and attached two car garage.
The three bedrooms are positioned in the opposite wing of the home. The owner's bedroom has its own half bathroom, and all three rooms share a full bathroom in the hallway.
Upstairs, the unfinished attic is floored and ready for you to expand it into a living space. There are so many possibilities for this area. It could serve as an office, play area, studio, or even enormous owner's suite. Downstairs, the unfinished basement has a walk out, and tall ceiling. It's also a great candidate for additional finished living space, or enjoy it as it is for a work area or storage.
The property includes a shed and an additional small outbuilding. The large flat backyard has shady mature trees and privacy. The septic field and tank were replaced in 2021 saving you tens of thousands of dollars! The roof was replaced in 2004 and the boiler replaced in 2010. Get ready to roll up your sleeves and transform this into the home of your dreams.
Location
State DE
County New Castle
Area Elsmere/Newport/Pike Creek (30903)
Zoning S
Rooms
Other Rooms Living Room, Dining Room, Primary Bedroom, Bedroom 2, Bedroom 3, Kitchen, Basement, Mud Room, Attic, Primary Bathroom
Basement Walkout Stairs, Unfinished
Main Level Bedrooms 3
Interior
Interior Features Attic, Entry Level Bedroom, Wood Floors
Hot Water Electric
Heating Hot Water
Cooling Window Unit(s)
Flooring Hardwood
Fireplaces Number 1
Fireplaces Type Brick
Fireplace Y
Heat Source Oil
Exterior
Exterior Feature Breezeway
Parking Features Garage - Side Entry, Garage Door Opener, Inside Access, Oversized
Garage Spaces 2.0
Water Access N
Accessibility None
Porch Breezeway
Attached Garage 2
Total Parking Spaces 2
Garage Y
Building
Story 1
Foundation Block
Sewer On Site Septic
Water Public
Architectural Style Ranch/Rambler
Level or Stories 1
Additional Building Above Grade, Below Grade
New Construction N
Schools
School District Red Clay Consolidated
Others
Senior Community No
Tax ID 08-026.00-021
Ownership Fee Simple
SqFt Source Assessor
Acceptable Financing Cash, Conventional, VA, FHA
Horse Property N
Listing Terms Cash, Conventional, VA, FHA
Financing Cash,Conventional,VA,FHA
Special Listing Condition Standard
Read Less

Bought with Michael C Dunning • Patterson-Schwartz - Greenville
GET MORE INFORMATION





