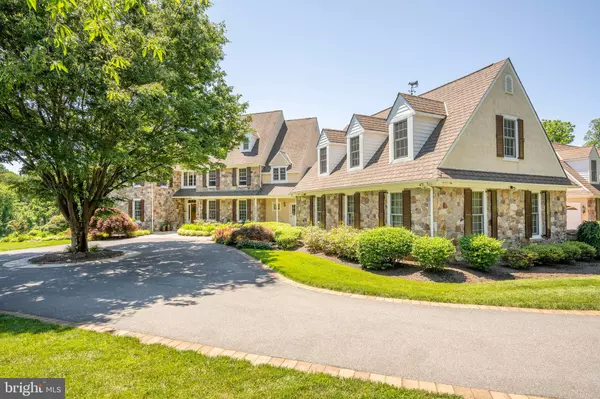For more information regarding the value of a property, please contact us for a free consultation.
201 DOGWOOD SLOPE RD Wilmington, DE 19807
Want to know what your home might be worth? Contact us for a FREE valuation!

Our team is ready to help you sell your home for the highest possible price ASAP
Key Details
Sold Price $2,375,000
Property Type Single Family Home
Sub Type Detached
Listing Status Sold
Purchase Type For Sale
Square Footage 6,350 sqft
Price per Sqft $374
Subdivision Centerville Tract
MLS Listing ID DENC2025440
Sold Date 08/11/22
Style Colonial
Bedrooms 5
Full Baths 7
Half Baths 3
HOA Y/N N
Abv Grd Liv Area 6,350
Originating Board BRIGHT
Year Built 1995
Annual Tax Amount $14,874
Tax Year 2021
Lot Size 2.760 Acres
Acres 2.76
Lot Dimensions 0.00 x 0.00
Property Description
Custom built by the current owners, this beautiful Greenville estate is located just down the road from local landmarks like Buckley's Tavern and the Greenville Country Club. At the end of a driveway loop shaded by a sprawling zelkova tree is the main home with its attached 3 car garage as well as a detached 2 car garage. The detached garage also houses a guest apartment for friends and family. The front door of this home opens into a foyer graced with a beautiful curved staircase. Primed for entertaining, the first floor layout follows a natural circular flow. Owners will undoubtedly find the private first floor office useful. Formal living room boasts a gas fireplace. Spacious dining room is perfect for entertaining. Large kitchen is sure to please with newly painted cabinetry, granite counters and professional grade appliances. Adjacent family room has vaulted ceilings and floor to ceiling stone wood burning fireplace. French doors in the breakfast room lead to the covered patio that overlooks the stunning rear yard. Your own private oasis with an inground pool, stone pool house, and gorgeous landscaping including a tiered pond. The main floor of the home is complete with two powder rooms, well equipped laundry room, mudroom, and stairs leading to a private 2nd floor bedroom suite. Located at the top of the main staircase, the primary bedroom suite has an oversized luxurious bath and an amazing walk-in closet with ample storage and hanging area. Two additional bedrooms with private ensuite baths are located on the second floor. The secondary staircase continues up to a third floor private retreat bedroom with ensuite bath and two walk-in closets. Exceptional finished lower level features kitchen, family room area, ample space for games, huge exercise room, wine cellar, and powder room. Additional features include recently refinished hardwood floors, whole house generator, and multi-zone HVAC. The nearly 2.8-acre lot allows for both a pleasant poolside experience and a luscious lawn with no sacrifices. Enjoy this excellent location on a private cul-de-sac street in the heart of Greenville.
Location
State DE
County New Castle
Area Hockssn/Greenvl/Centrvl (30902)
Zoning NC2A
Rooms
Other Rooms Living Room, Dining Room, Primary Bedroom, Bedroom 2, Bedroom 3, Bedroom 4, Bedroom 5, Kitchen, Game Room, Family Room, Breakfast Room, Exercise Room, Laundry, Office, Recreation Room, Bonus Room
Basement Full, Improved, Outside Entrance, Interior Access
Interior
Interior Features 2nd Kitchen, Additional Stairway, Built-Ins, Cedar Closet(s), Ceiling Fan(s), Crown Moldings, Family Room Off Kitchen, Formal/Separate Dining Room, Kitchen - Eat-In, Pantry, Primary Bath(s), Recessed Lighting, Upgraded Countertops, Walk-in Closet(s), Water Treat System, Wine Storage, Wood Floors
Hot Water Natural Gas
Heating Forced Air
Cooling Central A/C
Flooring Hardwood, Carpet
Fireplaces Number 3
Fireplaces Type Gas/Propane, Wood, Stone, Marble
Fireplace Y
Heat Source Natural Gas
Laundry Main Floor
Exterior
Exterior Feature Patio(s), Porch(es)
Parking Features Garage - Side Entry, Garage Door Opener, Built In, Inside Access
Garage Spaces 13.0
Fence Partially
Pool In Ground
Water Access N
View Scenic Vista
Accessibility None
Porch Patio(s), Porch(es)
Attached Garage 3
Total Parking Spaces 13
Garage Y
Building
Story 2
Foundation Block
Sewer Septic Exists
Water Well
Architectural Style Colonial
Level or Stories 2
Additional Building Above Grade, Below Grade
New Construction N
Schools
School District Red Clay Consolidated
Others
Senior Community No
Tax ID 07-011.00-082
Ownership Fee Simple
SqFt Source Assessor
Special Listing Condition Standard
Read Less

Bought with Ryan Keith Hunsucker • Bryan Realty Group
GET MORE INFORMATION





