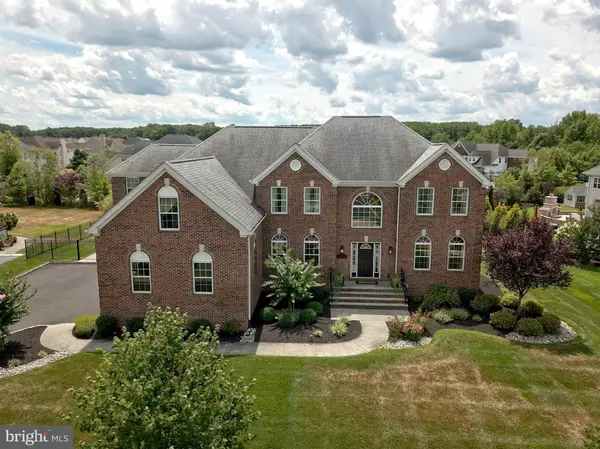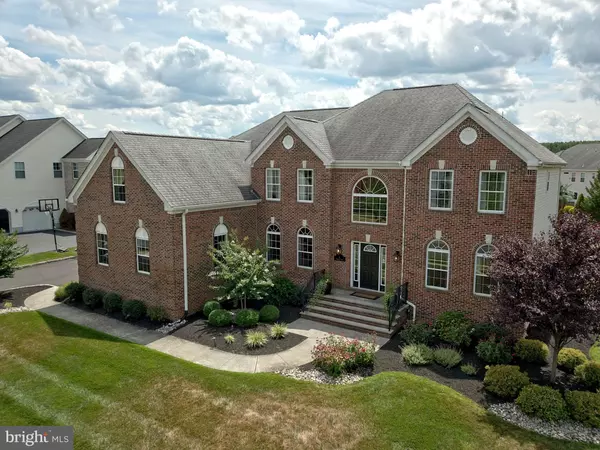For more information regarding the value of a property, please contact us for a free consultation.
4 EMERALD RD Robbinsville, NJ 08691
Want to know what your home might be worth? Contact us for a FREE valuation!

Our team is ready to help you sell your home for the highest possible price ASAP
Key Details
Sold Price $1,350,000
Property Type Single Family Home
Sub Type Detached
Listing Status Sold
Purchase Type For Sale
Square Footage 4,521 sqft
Price per Sqft $298
Subdivision Cubberly Meadows
MLS Listing ID NJME2020390
Sold Date 09/29/22
Style Colonial
Bedrooms 5
Full Baths 4
Half Baths 1
HOA Fees $58/ann
HOA Y/N Y
Abv Grd Liv Area 4,521
Originating Board BRIGHT
Year Built 2016
Annual Tax Amount $24,310
Tax Year 2021
Lot Size 0.460 Acres
Acres 0.46
Lot Dimensions 0.00 x 0.00
Property Description
Welcome home to this stunning Guilford model 5 Bedroom, 4.5 bathroom brick front colonial located in the highly desirable Robbinsville community of Cubberly Meadows. This home was one of the the builder's model homes. The grand foyer with elegant stairway is flanked by the formal living room and dining room. The expansive kitchen features a large multi-level center island, stainless steel appliances, granite counters, ceramic tile and breakfast area. The sunny family room features a wall of windows, wood burning fireplace and French doors that open to the large office. A separate, first floor wing, perfect for Au Pair or In-Laws, features a private bedroom, full bath and laundry room and leads to a 3-car garage. There is a back staircase leading to the upstairs level from the kitchen. Upstairs, the spacious primary bedroom offers a large sitting area, huge walk-in closet, separate room that can be an office, exercise room, or nursery, and private bath with double vanities, sky-lit whirlpool tub and separate shower. A princess suite with its own full bath and two additional generously sized bedrooms with large closets and a hall bath, round out the second level. This home features designer touches all around and hardwood floors throughout the first floor. Full basement with high ceilings ready for finishing and storage. You will love the fenced-in backyard featuring a freeform in-ground pool, patio, gazebo and built-in grill area wonderful for entertaining family and friends. Property has a lawn irrigation system. Perfectly located close to major roadways, train stations, shopping, dining and blue ribbon schools. This gorgeous home will not last!
Location
State NJ
County Mercer
Area Robbinsville Twp (21112)
Zoning R1.5
Rooms
Basement Poured Concrete
Main Level Bedrooms 1
Interior
Hot Water Natural Gas
Heating Central
Cooling Central A/C
Fireplaces Number 1
Heat Source Natural Gas
Exterior
Parking Features Garage - Side Entry
Garage Spaces 3.0
Water Access N
Accessibility None
Attached Garage 3
Total Parking Spaces 3
Garage Y
Building
Story 2
Foundation Concrete Perimeter
Sewer Public Sewer
Water Public
Architectural Style Colonial
Level or Stories 2
Additional Building Above Grade, Below Grade
New Construction N
Schools
Elementary Schools Sharon E.S.
Middle Schools Pond Road Middle
High Schools Robbinsville
School District Robbinsville Twp
Others
Senior Community No
Tax ID 12-00004 03-00002
Ownership Fee Simple
SqFt Source Assessor
Special Listing Condition Standard
Read Less

Bought with Nikunj N Shah • Long & Foster Real Estate, Inc.
GET MORE INFORMATION





