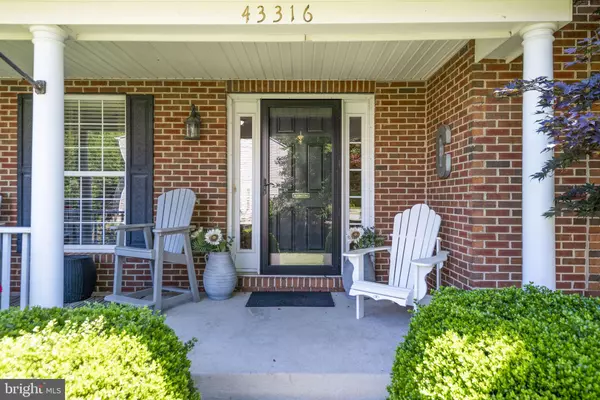For more information regarding the value of a property, please contact us for a free consultation.
43316 SANDI LOUISE CT Ashburn, VA 20147
Want to know what your home might be worth? Contact us for a FREE valuation!

Our team is ready to help you sell your home for the highest possible price ASAP
Key Details
Sold Price $1,087,000
Property Type Single Family Home
Sub Type Detached
Listing Status Sold
Purchase Type For Sale
Square Footage 5,179 sqft
Price per Sqft $209
Subdivision Cedar Ridge
MLS Listing ID VALO2029018
Sold Date 08/10/22
Style Colonial
Bedrooms 4
Full Baths 4
Half Baths 1
HOA Fees $90/qua
HOA Y/N Y
Abv Grd Liv Area 3,679
Originating Board BRIGHT
Year Built 2004
Annual Tax Amount $7,910
Tax Year 2022
Lot Size 0.340 Acres
Acres 0.34
Property Description
BACK ON THE MARKET, BUYER GOT COVID AND COULD NOT COMPLETE THE SALE, THEIR LOSS IS YOUR GAIN! Don't miss your chance to own this STUNNING single family home in the sought after cedar ridge community And currently in StoneBridge High School!!. Entertain guests in the finished basement with a built-in wet bar including a wine cooler, kegerator, full dishwasher and mini fridge. Imagine having a summer cook out on the desirable flagstone patio just off the kitchen. Step into the spacious primary bedroom with vaulted ceilings and a added sitting room. Relax in the primary bathroom soaking tub and allow your worries to wash away. New granite vanity counter tops mirrors and light fixtures in primary bathroom (2021). Laundry room has been renovated this year with a brand new washer and dryer. Kitchen boasts a GE SS refrigerator(2021), Bosch SS dishwasher (2020), and GE SS microwave (2021) Upstairs HVAC replaced in 2018. Floor plan can be found in documents, optional laundry/pantry bump out and third full bathroom upstairs included. New fabulous shed on the side of the property conveys. Original owners. Public record states incorrect bathroom count.
Location
State VA
County Loudoun
Zoning R4
Rooms
Basement Fully Finished
Interior
Hot Water Natural Gas
Heating Forced Air
Cooling Central A/C
Fireplaces Number 1
Fireplaces Type Gas/Propane
Fireplace Y
Heat Source Natural Gas
Exterior
Parking Features Garage - Front Entry
Garage Spaces 2.0
Amenities Available Tot Lots/Playground, Jog/Walk Path
Water Access N
Roof Type Asphalt,Shingle
Accessibility None
Attached Garage 2
Total Parking Spaces 2
Garage Y
Building
Story 3
Foundation Concrete Perimeter
Sewer Public Sewer
Water Public
Architectural Style Colonial
Level or Stories 3
Additional Building Above Grade, Below Grade
New Construction N
Schools
Elementary Schools Newton-Lee
Middle Schools Trailside
High Schools Stone Bridge
School District Loudoun County Public Schools
Others
HOA Fee Include Snow Removal,Trash,Common Area Maintenance
Senior Community No
Tax ID 114184944000
Ownership Fee Simple
SqFt Source Assessor
Acceptable Financing Conventional, FHA, VA, Cash
Listing Terms Conventional, FHA, VA, Cash
Financing Conventional,FHA,VA,Cash
Special Listing Condition Standard
Read Less

Bought with Kerry Stagman • Atoka Properties
GET MORE INFORMATION





