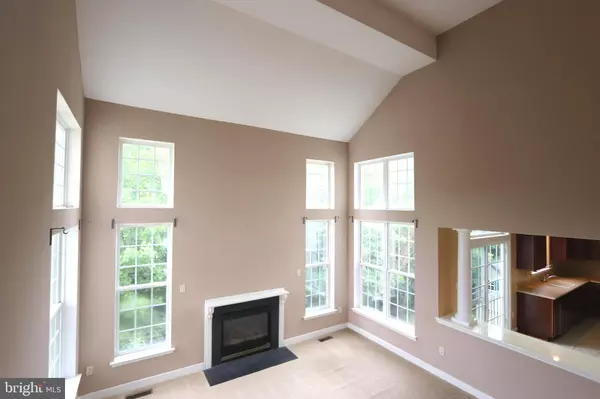For more information regarding the value of a property, please contact us for a free consultation.
5034 BLACK CHAW ST Indian Head, MD 20640
Want to know what your home might be worth? Contact us for a FREE valuation!

Our team is ready to help you sell your home for the highest possible price ASAP
Key Details
Sold Price $543,000
Property Type Single Family Home
Sub Type Detached
Listing Status Sold
Purchase Type For Sale
Square Footage 4,203 sqft
Price per Sqft $129
Subdivision Hunters Brooke
MLS Listing ID MDCH2015028
Sold Date 08/25/22
Style Colonial
Bedrooms 5
Full Baths 3
Half Baths 1
HOA Fees $70/ann
HOA Y/N Y
Abv Grd Liv Area 3,100
Originating Board BRIGHT
Year Built 2005
Annual Tax Amount $4,804
Tax Year 2021
Lot Size 8,589 Sqft
Acres 0.2
Property Description
Welcome to 5034 Black Chaw St. This brick front colonial home features 3 fully finished levels of living space. As you enter the main level from the front door, the open space design lets you know just how big this house is. The large family room has a gas fireplace, lots of windows and the ceiling is two stories high in which the catwalk on the second story overlooks. Theres a country kitchen with a center island that also has a downdraft grill plus theres plenty of room for a kitchen table. Moving on there is a formal dining room area and formal living room area divided off by floor to ceiling columns. Still on the main level there is a bedroom/guest room that can double as an office too. The mud/laundry room between the kitchen and garage does come with a washer and dryer.
Moving up to the second level there are 3 more nice sized bedrooms plus the oversized owners suite that has a large walk-in closet and full bath with soaking tub and separate shower.
The lower level is also very open and features a nice sized full bath with a tub. to get outside there's a walk-out (no steps or stairs) door to the back yard. If more bedrooms are needed, there's room.
Also included in the list of amenities is a Central Vacuum system. The head unit is located in the garage for easy clean out. The neighborhood itself features a community pool, playground, and a large field set up for soccer, football and a baseball diamond with backstop (all just across the street). Don't take my word for it, come see it for yourself. It is being sold AS-IS
Location
State MD
County Charles
Zoning WCD
Rooms
Basement Daylight, Partial, Connecting Stairway, Fully Finished, Full, Heated, Improved, Interior Access, Outside Entrance, Rear Entrance, Walkout Level, Windows
Main Level Bedrooms 1
Interior
Interior Features Carpet, Entry Level Bedroom, Family Room Off Kitchen, Floor Plan - Open, Formal/Separate Dining Room, Kitchen - Eat-In, Kitchen - Country, Kitchen - Table Space, Pantry, Recessed Lighting
Hot Water Bottled Gas
Heating Heat Pump(s)
Cooling Central A/C
Fireplaces Number 1
Fireplaces Type Gas/Propane
Equipment Built-In Microwave, Built-In Range, Cooktop - Down Draft, Dishwasher, Disposal, Dryer - Electric, Exhaust Fan, Indoor Grill, Oven - Double, Oven/Range - Gas, Refrigerator, Washer
Furnishings No
Fireplace Y
Window Features Double Pane,Screens
Appliance Built-In Microwave, Built-In Range, Cooktop - Down Draft, Dishwasher, Disposal, Dryer - Electric, Exhaust Fan, Indoor Grill, Oven - Double, Oven/Range - Gas, Refrigerator, Washer
Heat Source Propane - Owned
Laundry Main Floor
Exterior
Parking Features Additional Storage Area, Garage - Front Entry, Garage Door Opener, Inside Access
Garage Spaces 6.0
Amenities Available Pool - Outdoor
Water Access N
Roof Type Architectural Shingle
Accessibility Other
Attached Garage 2
Total Parking Spaces 6
Garage Y
Building
Lot Description Backs to Trees
Story 3
Foundation Slab
Sewer Public Septic
Water Public
Architectural Style Colonial
Level or Stories 3
Additional Building Above Grade, Below Grade
New Construction N
Schools
Elementary Schools Gale-Bailey
Middle Schools General Smallwood
High Schools Henry E. Lackey
School District Charles County Public Schools
Others
Pets Allowed N
HOA Fee Include Common Area Maintenance,Management
Senior Community No
Tax ID 0910022339
Ownership Fee Simple
SqFt Source Assessor
Acceptable Financing Conventional, FHA, Cash, USDA
Horse Property N
Listing Terms Conventional, FHA, Cash, USDA
Financing Conventional,FHA,Cash,USDA
Special Listing Condition Standard
Read Less

Bought with Sanchez A Kannon • Taylor Properties
GET MORE INFORMATION





