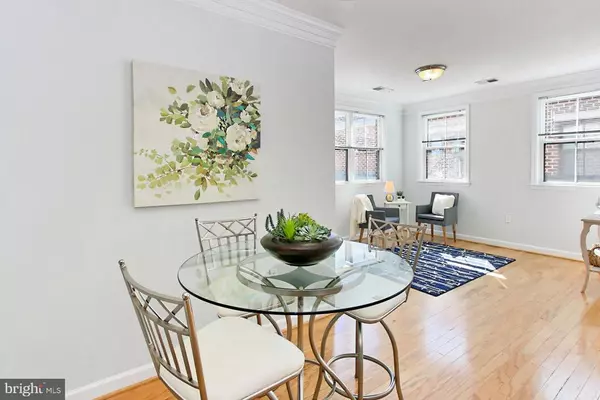For more information regarding the value of a property, please contact us for a free consultation.
2101 N MONROE ST #410 Arlington, VA 22207
Want to know what your home might be worth? Contact us for a FREE valuation!

Our team is ready to help you sell your home for the highest possible price ASAP
Key Details
Sold Price $410,000
Property Type Condo
Sub Type Condo/Co-op
Listing Status Sold
Purchase Type For Sale
Square Footage 808 sqft
Price per Sqft $507
Subdivision Cherrydale
MLS Listing ID VAAR177262
Sold Date 05/28/21
Style Contemporary
Bedrooms 1
Full Baths 1
Condo Fees $446/mo
HOA Y/N N
Abv Grd Liv Area 808
Originating Board BRIGHT
Year Built 2013
Annual Tax Amount $4,115
Tax Year 2020
Property Description
THIS IS THE ONE! Fabulous top floor unit with over 800 sq ft includes one primary bedroom PLUS a bright Office/Study off the living area ** Modern open floorplan includes lots of elegant details: gleaming wood floors, 9 ft Ceilings, and crown molding AND you can see the WASHINGTON MONUMENT FROM THE LIVING RM & THE BEDROOM ** Upgraded Kitchen features Granite Countertops, Stainless Steel appliances, gas cooking, and an eat-up Breakfast Bar overlooking the Dining Area ** Fantastic Office Space off the main Living Area has wood floors and can be used as a study / library / exercise space / guest room (doors have been removed) ** Primary Bedroom features wood floors and a walk-in closet ** Upgraded Bathroom includes Granite countertops, ceramic tile, and Tub/Shower ** Large Owners' Closet in the foyer includes space for storage and includes a brand new Washer and Dryer ** This Boutique building with 66 units received the Gold Standard LEED Energy Certification and you will notice the attention to detail the moment you enter ** Spectacular Courtyard Patio has lots of outdoor seating, Barbecues for Grilling and beautiful views to enjoy ** Tucked Away in the popular Cherrydale / Maywood neighborhoods, this area will *charm* you! Approximately 1 mile to the Clarendon AND Virginia Square Metro Stops lots to explore in the local coffee shops, grocery stores and restaurants ** Bikeshare right in front of the main entrance ** Residents' private parking garage has a security gate and includes a secured bike storage area ** Additional parking on the entry level is for visitors and/or retail ** Convenient Community Room on the main level can be rented out by residents **The Custis Trail, Washington & Old Dominion (W&OD) Trail and bus stops right outside the building make it easy to explore your new neighborhood ** Don't miss your opportunity -- come tour this lovely home today! **OPEN SUNDAY 2-4**
Location
State VA
County Arlington
Zoning C-O-1.0/
Rooms
Other Rooms Living Room, Primary Bedroom, Kitchen, Foyer, Study, Primary Bathroom
Main Level Bedrooms 1
Interior
Interior Features Combination Kitchen/Living, Breakfast Area, Crown Moldings, Dining Area, Floor Plan - Open, Upgraded Countertops, Walk-in Closet(s), Window Treatments, Wood Floors, Primary Bath(s), Tub Shower
Hot Water Natural Gas
Heating Forced Air
Cooling Central A/C
Flooring Hardwood
Equipment Dishwasher, Disposal, Icemaker, Microwave, Oven/Range - Gas, Refrigerator, Washer, Dryer
Fireplace N
Appliance Dishwasher, Disposal, Icemaker, Microwave, Oven/Range - Gas, Refrigerator, Washer, Dryer
Heat Source Natural Gas
Laundry Dryer In Unit, Washer In Unit
Exterior
Exterior Feature Patio(s), Terrace
Parking Features Garage Door Opener, Garage - Side Entry, Garage - Front Entry, Covered Parking
Garage Spaces 1.0
Amenities Available Elevator, Meeting Room, Party Room, Common Grounds, Picnic Area, Reserved/Assigned Parking
Water Access N
Accessibility Elevator
Porch Patio(s), Terrace
Total Parking Spaces 1
Garage N
Building
Story 1
Unit Features Garden 1 - 4 Floors
Sewer Public Sewer
Water Public
Architectural Style Contemporary
Level or Stories 1
Additional Building Above Grade, Below Grade
New Construction N
Schools
School District Arlington County Public Schools
Others
Pets Allowed Y
HOA Fee Include Ext Bldg Maint,Common Area Maintenance,Trash,Lawn Maintenance,Reserve Funds
Senior Community No
Tax ID 05-056-121
Ownership Condominium
Security Features Main Entrance Lock,Security Gate,Security System
Special Listing Condition Standard
Pets Allowed Case by Case Basis
Read Less

Bought with Darko Dombrovski • Jobin Realty
GET MORE INFORMATION





